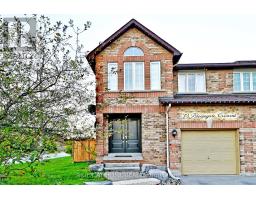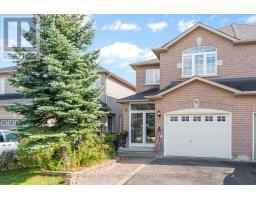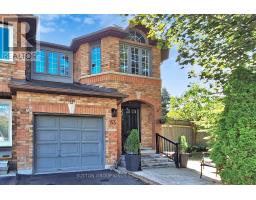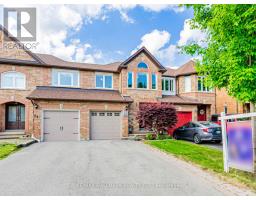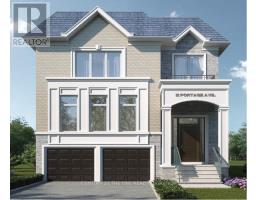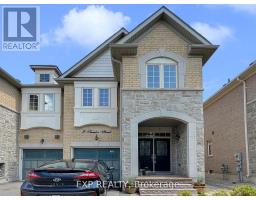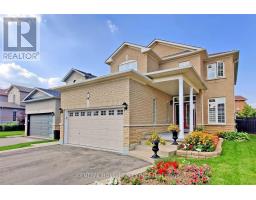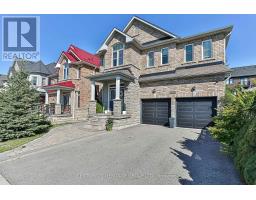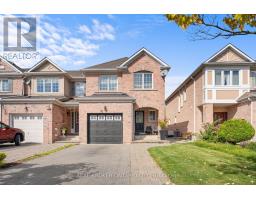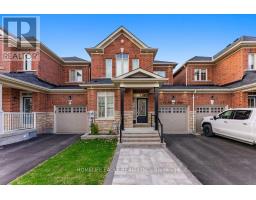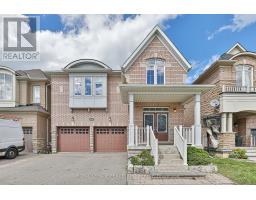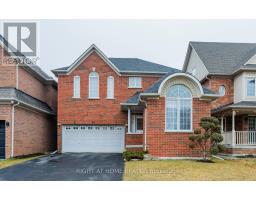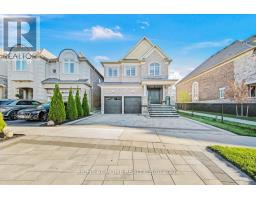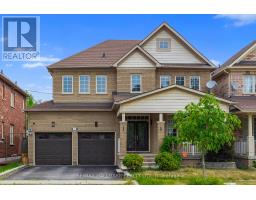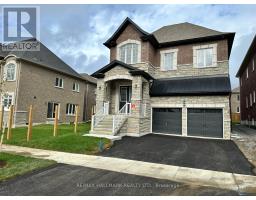111 DEERWOOD CRESCENT, Richmond Hill (Oak Ridges), Ontario, CA
Address: 111 DEERWOOD CRESCENT, Richmond Hill (Oak Ridges), Ontario
6 Beds4 Baths2000 sqftStatus: Buy Views : 521
Price
$1,549,000
Summary Report Property
- MKT IDN12367585
- Building TypeHouse
- Property TypeSingle Family
- StatusBuy
- Added7 weeks ago
- Bedrooms6
- Bathrooms4
- Area2000 sq. ft.
- DirectionNo Data
- Added On28 Aug 2025
Property Overview
Backing Onto Conservation...Bright ,Pristine Family Home Located In Demand 'Humberlands '.Located On Quiet Child Safe Cres. This Home Offers 9Ft Main, Maple Strip Hrdwd Flrs, Solid Maple Staircase ,Upgrd Kit W/Ext. Cabinets, Tumbled Marble Bcksplsh , Open Concept To Great Rm Featuring Gas Fp W/Views Of Conservation. Upper Level Features 4 Spacious Bdrms All W/Hrdwd Flrs , Mb W/4Pc Ens ,His/Her Closets. Unspoiled Lower Level Features Large Look Out Windows . Walk-out finished basement with 2 bedroom & kitchen and private hair salon. private driveway, 2 Car garage and 4 Car Driveway With No Sidewalk. (id:51532)
Tags
| Property Summary |
|---|
Property Type
Single Family
Building Type
House
Storeys
2
Square Footage
2000 - 2500 sqft
Community Name
Oak Ridges
Title
Freehold
Land Size
40.1 x 114 FT
Parking Type
Garage
| Building |
|---|
Bedrooms
Above Grade
4
Below Grade
2
Bathrooms
Total
6
Partial
1
Interior Features
Appliances Included
Central Vacuum, Dishwasher, Dryer, Garage door opener, Two stoves, Two Washers, Two Refrigerators
Flooring
Hardwood, Ceramic
Basement Features
Separate entrance
Basement Type
N/A (Finished)
Building Features
Foundation Type
Concrete
Style
Detached
Square Footage
2000 - 2500 sqft
Rental Equipment
Water Heater
Heating & Cooling
Cooling
Central air conditioning
Heating Type
Forced air
Utilities
Utility Sewer
Sanitary sewer
Water
Municipal water
Exterior Features
Exterior Finish
Brick
Parking
Parking Type
Garage
Total Parking Spaces
6
| Level | Rooms | Dimensions |
|---|---|---|
| Second level | Primary Bedroom | 4.27 m x 3.51 m |
| Bedroom 2 | 3.35 m x 3.05 m | |
| Bedroom 3 | 3.35 m x 2.75 m | |
| Bedroom 4 | 3.15 m x 2.75 m | |
| Basement | Bedroom | 3.35 m x 2.61 m |
| Recreational, Games room | 5.58 m x 4.57 m | |
| Bedroom | 2.74 m x 2.7 m | |
| Main level | Dining room | 3.35 m x 4.27 m |
| Great room | 4.88 m x 4.88 m | |
| Kitchen | 3.45 m x 2.75 m | |
| Eating area | 3.2 m x 2.44 m |
| Features | |||||
|---|---|---|---|---|---|
| Garage | Central Vacuum | Dishwasher | |||
| Dryer | Garage door opener | Two stoves | |||
| Two Washers | Two Refrigerators | Separate entrance | |||
| Central air conditioning | |||||





























