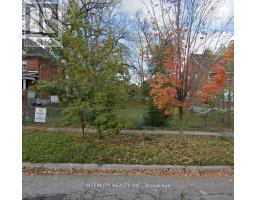27 GROVEPARK STREET, Richmond Hill (Oak Ridges), Ontario, CA
Address: 27 GROVEPARK STREET, Richmond Hill (Oak Ridges), Ontario
Summary Report Property
- MKT IDN11947143
- Building TypeHouse
- Property TypeSingle Family
- StatusBuy
- Added10 weeks ago
- Bedrooms5
- Bathrooms5
- Area0 sq. ft.
- DirectionNo Data
- Added On20 Feb 2025
Property Overview
This elegant detached house with 4+1 bedrooms is situated in the highly desirable neighbourhood of Oak Ridges in Richmond Hill,backing onto a beautiful & quiet park with mutual trees. Upon entering, you'll be greeted by a stylish foyer with a high ceiling that leads into a spacious living room & family room with a fireplace overlooking the backyard. The family-sized upgraded kitchen,combined with a breakfast area and walk-out to the backyard, also provides direct access to the dining room. The primary bedroom includes a walk-in closet and a beautifully upgraded ensuite bathroom. Additionally, there are three more large bedrooms on the second floor, each equipped with large closets, ample windows, and plenty of sunlight. The versatile large basement includes a kitchen, a bedroom, a living room, 2 Baths & a separate entrance, making it suitable for family entertainment, a guest suite, or even potential rental income. Don't Miss this beautiful house! (Offers Are welcome at any time!) **EXTRAS** All Existing Appliances: Fridge, Gas Stove, Dishwasher, Rangehood, Microwave, Washer and Dryer. Basement: Fridge, Gas Stove,Range hood, Washer and Dryer. All Existing Electric Light Fixtures and All Existing Window Coverings. (id:51532)
Tags
| Property Summary |
|---|
| Building |
|---|
| Land |
|---|
| Level | Rooms | Dimensions |
|---|---|---|
| Second level | Primary Bedroom | 6.08 m x 3.7 m |
| Bedroom 2 | 3.66 m x 3.29 m | |
| Bedroom 3 | 3.65 m x 3.56 m | |
| Bedroom 4 | 4.35 m x 3.95 m | |
| Basement | Bedroom | 6.09 m x 3.46 m |
| Kitchen | 3.54 m x 2.88 m | |
| Living room | 6.93 m x 3.02 m | |
| Main level | Living room | 6.6 m x 3.68 m |
| Kitchen | 7.65 m x 3.61 m | |
| Dining room | 6.89 m x 3.46 m | |
| Family room | 5.55 m x 3.68 m | |
| Eating area | 3.61 m x 3.61 m |
| Features | |||||
|---|---|---|---|---|---|
| Cul-de-sac | Attached Garage | Central Vacuum | |||
| Separate entrance | Central air conditioning | ||||



















































