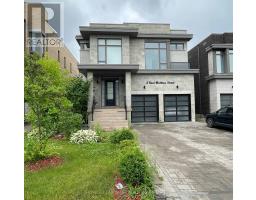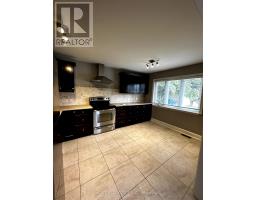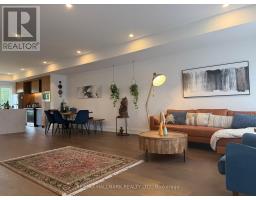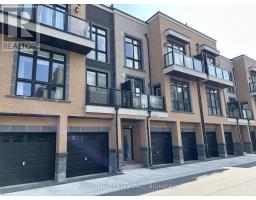67 FERN VALLEY CRESCENT, Richmond Hill (Oak Ridges), Ontario, CA
Address: 67 FERN VALLEY CRESCENT, Richmond Hill (Oak Ridges), Ontario
Summary Report Property
- MKT IDN12323772
- Building TypeHouse
- Property TypeSingle Family
- StatusRent
- Added2 weeks ago
- Bedrooms4
- Bathrooms3
- AreaNo Data sq. ft.
- DirectionNo Data
- Added On23 Aug 2025
Property Overview
Very spacious open backyard (Lawn cutting to be provided by landlord!) perfect for family w/ natural gas hookup for BBQ. Beautiful, spacious and upgraded double garage family home located on a quiet street. New hardwood flooring throughout on the 2nd floor, recently painted and meticulously carded for. Spacious kitchen w/ lots of storage, countertop space for cooking and breakfast area with lots of windows looking out the backyard. Access to garage from main floor laundry room w/ sink. Very large primary bedroom w/ walk-in closet and 5 piece ensuite bath w/ soak tub & spacious glass shower. Overlook the peaceful backyard from the private 2nd floor balcony. Surrounded by many parks and reserves, short walking distance to schools. Short drive to grocery, retail, banks, restaurants, Lake Wilcox & more. Perfect family home. (id:51532)
Tags
| Property Summary |
|---|
| Building |
|---|
| Land |
|---|
| Level | Rooms | Dimensions |
|---|---|---|
| Second level | Primary Bedroom | 4.05 m x 6.52 m |
| Bedroom 2 | 3.36 m x 3.27 m | |
| Bedroom 3 | 3.31 m x 3 m | |
| Bedroom 4 | 3.09 m x 3.33 m | |
| Basement | Recreational, Games room | 6.51 m x 6.09 m |
| Main level | Living room | 5.61 m x 3.35 m |
| Dining room | 3.1 m x 3.35 m | |
| Kitchen | 4.29 m x 6.43 m | |
| Eating area | 4.29 m x 6.43 m | |
| Family room | 4.83 m x 3.12 m | |
| Laundry room | 1.9 m x 2.53 m |
| Features | |||||
|---|---|---|---|---|---|
| Attached Garage | Garage | Garage door opener remote(s) | |||
| Dishwasher | Dryer | Freezer | |||
| Water Heater | Microwave | Oven | |||
| Range | Stove | Washer | |||
| Window Coverings | Refrigerator | Central air conditioning | |||







































