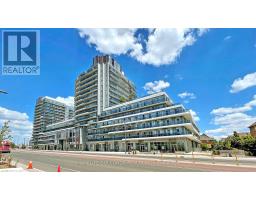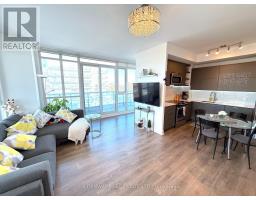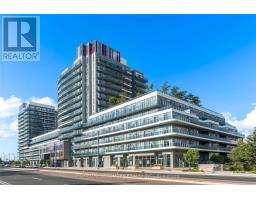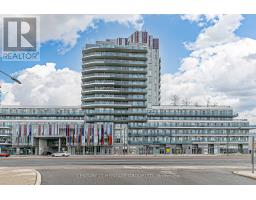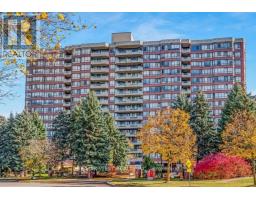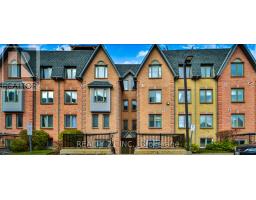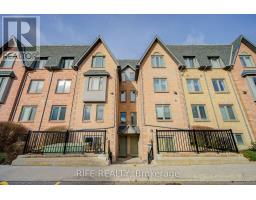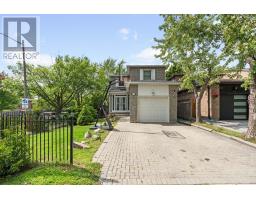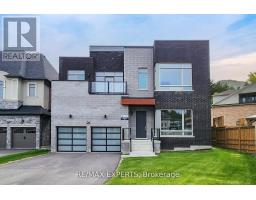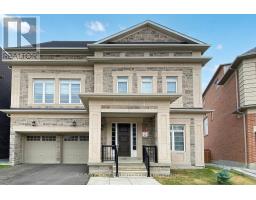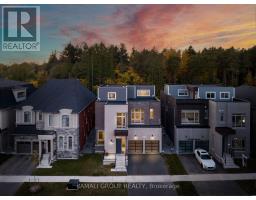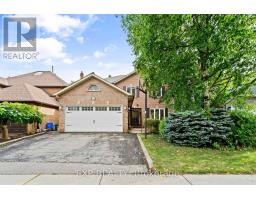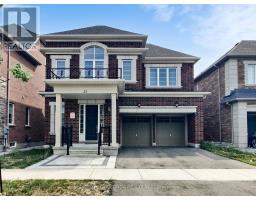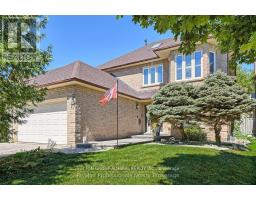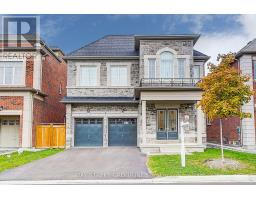156 OBSERVATORY LANE, Richmond Hill (Observatory), Ontario, CA
Address: 156 OBSERVATORY LANE, Richmond Hill (Observatory), Ontario
4 Beds3 Baths1500 sqftStatus: Buy Views : 1054
Price
$1,190,000
Summary Report Property
- MKT IDN12458053
- Building TypeRow / Townhouse
- Property TypeSingle Family
- StatusBuy
- Added19 weeks ago
- Bedrooms4
- Bathrooms3
- Area1500 sq. ft.
- DirectionNo Data
- Added On13 Oct 2025
Property Overview
Do not miss this spacious Sun-filled Freehold Townhouse at Yonge and Weldrick! Steps To Yonge Street, Hillcrest Mall, Restaurants, Supermarkets, YRT, Viva, Go station, Parks, Hwy7 and 407 And Future Subway Station. Landscaped Front And Backyard. Spacious Easy Flow Layout. Huge family room above the garage can be easily converted to Large 4th Bedroom. Finished Lower Level Offers Large Recreation Room. Pot lights. Fenced Backyard. Excellent schools: Sixteenth Avenue 8.6, Adrienne Clarkson(French) 8.0, Alexander Mackenzie IB 8.2. Two parks with playgrounds nearby, school bus stop at Observatory and Nightstar. Floorplans in photos (id:51532)
Tags
| Property Summary |
|---|
Property Type
Single Family
Building Type
Row / Townhouse
Storeys
2
Square Footage
1500 - 2000 sqft
Community Name
Observatory
Title
Freehold
Land Size
20 x 100.2 FT
Parking Type
Garage
| Building |
|---|
Bedrooms
Above Grade
3
Below Grade
1
Bathrooms
Total
4
Partial
1
Interior Features
Appliances Included
Garage door opener remote(s), Water Heater, Dishwasher, Dryer, Stove, Washer, Refrigerator
Flooring
Tile, Laminate
Basement Type
Full (Finished)
Building Features
Foundation Type
Concrete
Style
Attached
Square Footage
1500 - 2000 sqft
Heating & Cooling
Cooling
Central air conditioning
Heating Type
Forced air
Utilities
Utility Sewer
Sanitary sewer
Water
Municipal water
Exterior Features
Exterior Finish
Brick
Parking
Parking Type
Garage
Total Parking Spaces
3
| Land |
|---|
Lot Features
Fencing
Partially fenced
Other Property Information
Zoning Description
R2
| Level | Rooms | Dimensions |
|---|---|---|
| Second level | Primary Bedroom | 4.05 m x 3.01 m |
| Bedroom 2 | 2.33 m x 5.71 m | |
| Bedroom 3 | 2.83 m x 3.64 m | |
| Basement | Cold room | 1.7 m x 2.2 m |
| Laundry room | 2.71 m x 2.36 m | |
| Office | 2.97 m x 3.96 m | |
| Recreational, Games room | 3.9 m x 5.74 m | |
| Main level | Living room | 3.33 m x 3.56 m |
| Dining room | 4.11 m x 4.63 m | |
| Kitchen | 2.46 m x 6.29 m | |
| Foyer | 2.91 m x 2.34 m | |
| In between | Family room | 2.9 m x 5.84 m |
| Features | |||||
|---|---|---|---|---|---|
| Garage | Garage door opener remote(s) | Water Heater | |||
| Dishwasher | Dryer | Stove | |||
| Washer | Refrigerator | Central air conditioning | |||































