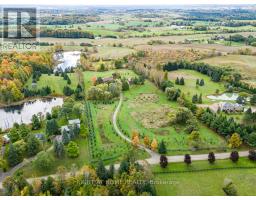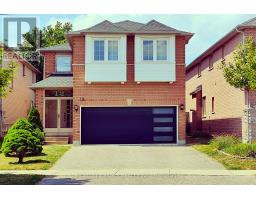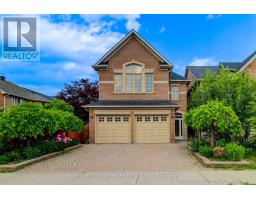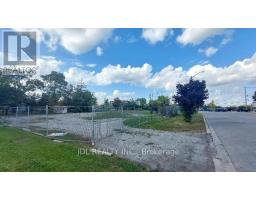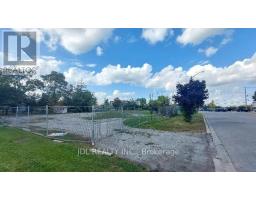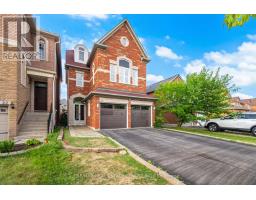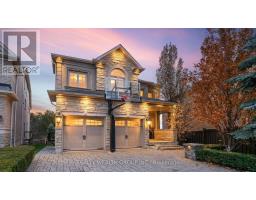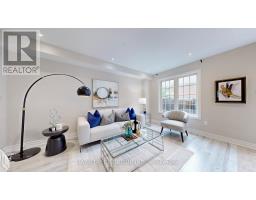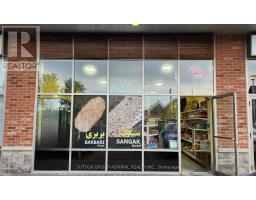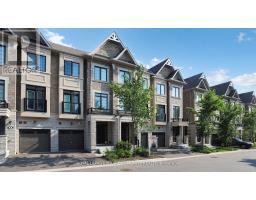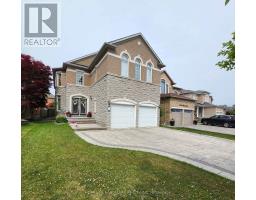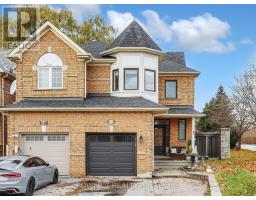43 FARMSTEAD ROAD, Richmond Hill (Rouge Woods), Ontario, CA
Address: 43 FARMSTEAD ROAD, Richmond Hill (Rouge Woods), Ontario
Summary Report Property
- MKT IDN12428636
- Building TypeHouse
- Property TypeSingle Family
- StatusBuy
- Added9 weeks ago
- Bedrooms3
- Bathrooms3
- Area1500 sq. ft.
- DirectionNo Data
- Added On06 Oct 2025
Property Overview
This newly renovated detached home combines modern conveniences with modern style, located in the sought-after Rouge Woods community. South facing backyard connects with Bayview Public Soccer Field. Freshly painted walls, new stairs with iron rails, engineered hardwood floor/smooth ceiling/pot lights throughout. Beautiful living room and dining room overlooks Bayview Public Soccer Field. The large luxury brand-new kitchen has new custom cabinets/new built-in SS appliances/new quartz countertop/new quartz backsplash. All washrooms are upgraded with new vanity/new mirrors/new tile floor. All bedrooms are bright and spacious. Two of the bedrooms overlook Bayview Public Soccer Field. Close to Bayview Secondary School/Walmart/Costco/Community Centre/GO station. Top ranked Bayview Secondary School (IB) and Silver Stream Public School. (id:51532)
Tags
| Property Summary |
|---|
| Building |
|---|
| Level | Rooms | Dimensions |
|---|---|---|
| Second level | Primary Bedroom | 4.95 m x 3.28 m |
| Bedroom 2 | 3.36 m x 3.39 m | |
| Bedroom 3 | 3.58 m x 3.36 m | |
| Main level | Living room | 4.88 m x 3.32 m |
| Dining room | 3.26 m x 2.93 m | |
| Eating area | 5.06 m x 3.24 m | |
| Kitchen | 5.06 m x 3.24 m | |
| In between | Family room | 6 m x 4.81 m |
| Features | |||||
|---|---|---|---|---|---|
| Attached Garage | Garage | Cooktop | |||
| Dishwasher | Dryer | Microwave | |||
| Oven | Stove | Water Heater | |||
| Washer | Refrigerator | Central air conditioning | |||





















