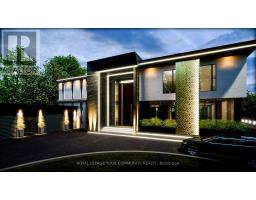702E - 8868 YONGE STREET, Richmond Hill (South Richvale), Ontario, CA
Address: 702E - 8868 YONGE STREET, Richmond Hill (South Richvale), Ontario
Summary Report Property
- MKT IDN12078742
- Building TypeApartment
- Property TypeSingle Family
- StatusBuy
- Added8 hours ago
- Bedrooms1
- Bathrooms1
- Area0 sq. ft.
- DirectionNo Data
- Added On10 May 2025
Property Overview
Discover the epitome of modern living in this stunning 1-bedroom condo with 10 foot ceilings, ideally situated on Yonge St in the highly sought-after transit-focused area of Richmond Hill. This elegant residence features a spacious open-concept layout, perfect for entertaining and everyday comfort. Enjoy the luxury of your private terrace with west and south views, an ideal spot for relaxing and outdoor dining. This condo comes with one owned parking spot and a convenient locker, ensuring ample storage and ease of living. Location is everything and this condo excels in that regard. You're steps away from public transit, making your commute a breeze. Nearby, you'll find a plethora of grocery stores, retail shops, and dining options, catering to all your lifestyle needs. Don't miss this rare opportunity to own a piece of Richmond Hill's prime real estate. Schedule a viewing today!! **EXTRAS** Visitor Parking, Dog Wash, Gym, Basketball Court, Newly Built October 2022. (id:51532)
Tags
| Property Summary |
|---|
| Building |
|---|
| Level | Rooms | Dimensions |
|---|---|---|
| Main level | Living room | 4.42 m x 3.05 m |
| Dining room | 4.42 m x 3.05 m | |
| Kitchen | 2.43 m x 2.36 m | |
| Primary Bedroom | 3.35 m x 2.79 m |
| Features | |||||
|---|---|---|---|---|---|
| Balcony | Carpet Free | In suite Laundry | |||
| Underground | Garage | Central Vacuum | |||
| Dishwasher | Hood Fan | Stove | |||
| Window Coverings | Refrigerator | Central air conditioning | |||
| Storage - Locker | |||||
































