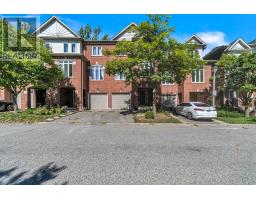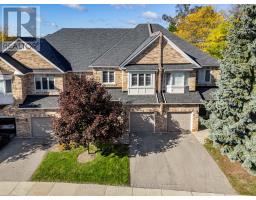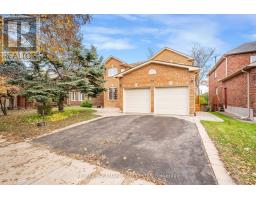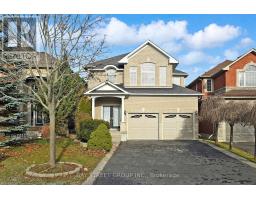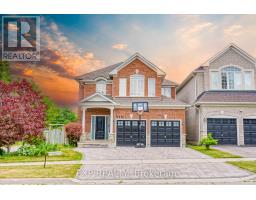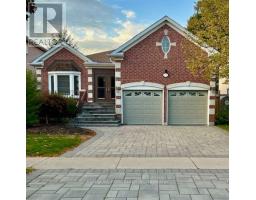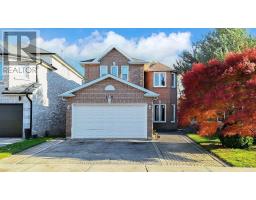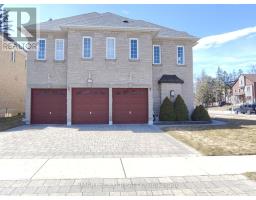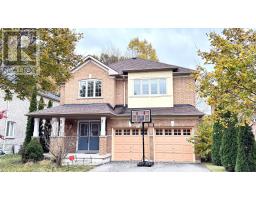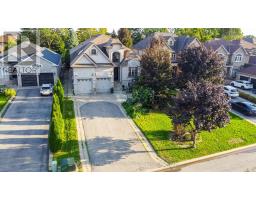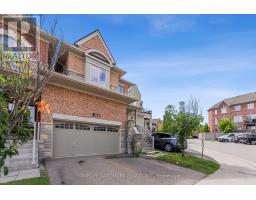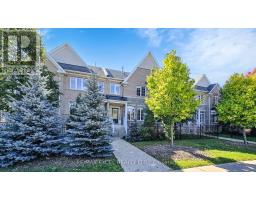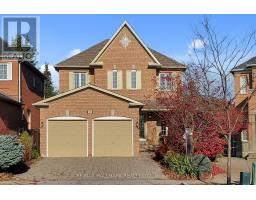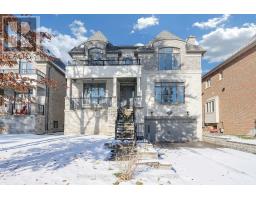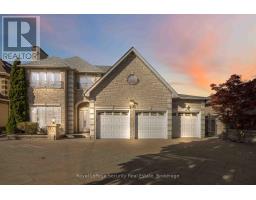46 EL DORADO STREET, Richmond Hill (Westbrook), Ontario, CA
Address: 46 EL DORADO STREET, Richmond Hill (Westbrook), Ontario
Summary Report Property
- MKT IDN12467134
- Building TypeHouse
- Property TypeSingle Family
- StatusBuy
- Added12 weeks ago
- Bedrooms5
- Bathrooms6
- Area3500 sq. ft.
- DirectionNo Data
- Added On17 Oct 2025
Property Overview
Rare Find, Luxury Detached 5 Bedroom, All with Custom Ensuites, In Highly Desired Westbrook. Perfect Layout, With Over 4000 Sqf of Above Grade. New Driveway & Garage Doors, Large Chefs Dream Kitchen, All High End Appliances, Multiple Fridges, W. Breakfast Area & Walkout To A Spacious Backyard, with In Ground Pool & Cabana with bathroom. Professional Landscaping. Hardwood Flooring Throughout, Gas Fireplaces in Family Room & Master Bedroom, Electric Fireplace in Master Bath. Professionally Finished Basement Equipped with A Home Theatre & Rec Room, Home Fitness Centre with Sauna & Wine Cellar. Too Many Upgrades to List. Move In Ready! Walk To Silver Pine P.S. & Community Centre.Top Rated St. Theresa's H.S. & Richmond Hill H.S. School Zones (id:51532)
Tags
| Property Summary |
|---|
| Building |
|---|
| Level | Rooms | Dimensions |
|---|---|---|
| Second level | Bedroom | 11.81 m x 4.87 m |
| Bedroom 2 | 5.63 m x 3.5 m | |
| Bedroom 3 | 4.85 m x 3.65 m | |
| Bedroom 4 | 4.25 m x 3.35 m | |
| Ground level | Living room | 5.1 m x 3.65 m |
| Dining room | 4.85 m x 5.8 m | |
| Kitchen | 6.4 m x 5.8 m | |
| Family room | 6.1 m x 3.8 m | |
| Den | 3.65 m x 3.05 m |
| Features | |||||
|---|---|---|---|---|---|
| Carpet Free | Guest Suite | Attached Garage | |||
| Garage | Garage door opener remote(s) | Central Vacuum | |||
| Oven - Built-In | Garburator | Dishwasher | |||
| Dryer | Stove | Washer | |||
| Window Coverings | Refrigerator | Central air conditioning | |||
| Air exchanger | |||||



















































