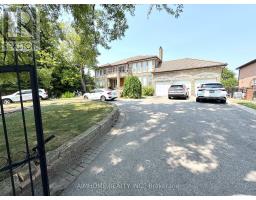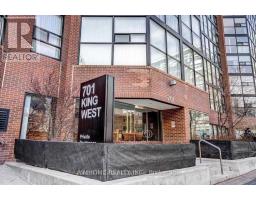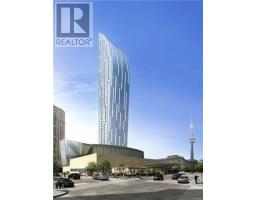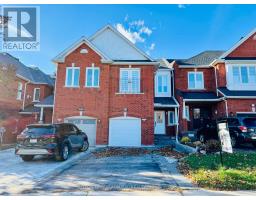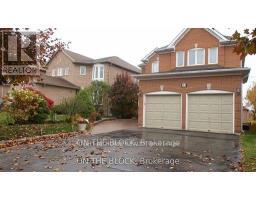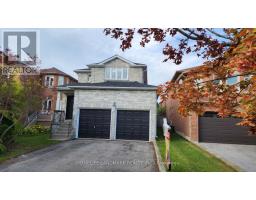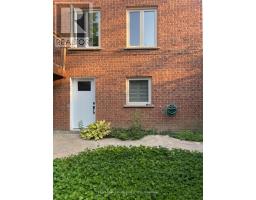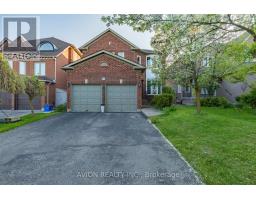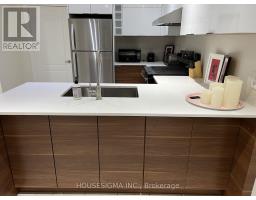119 COOPERAGE CRESCENT, Richmond Hill (Westbrook), Ontario, CA
Address: 119 COOPERAGE CRESCENT, Richmond Hill (Westbrook), Ontario
5 Beds4 BathsNo Data sqftStatus: Rent Views : 215
Price
$4,200
Summary Report Property
- MKT IDN12482378
- Building TypeHouse
- Property TypeSingle Family
- StatusRent
- Added13 weeks ago
- Bedrooms5
- Bathrooms4
- AreaNo Data sq. ft.
- DirectionNo Data
- Added On25 Oct 2025
Property Overview
Video@MLSWelcome to the Sunny Bright Spacious 4-BR and 4-WR Brick 2,500 Sqft Single Detached Home @ Quiet Street in Highly Sought After "Westbrook" EstateFamily-Sized South-View Kitchen W/Pella Windows & Doors, S/S Appliances, Custom Luxury Cabinetry & Granite CountertopsLarge Master With 3-Pc Ensuite & W/I ClosetNewer Roof, Furnace, Windows and Shutters<>Close to Yonge/Elgin Mills, Supermarkets, Plaza, Bus and Restaurants. (id:51532)
Tags
| Property Summary |
|---|
Property Type
Single Family
Building Type
House
Storeys
2
Square Footage
2000 - 2500 sqft
Community Name
Westbrook
Title
Freehold
Land Size
49.2 x 105 FT
Parking Type
Attached Garage,Garage
| Building |
|---|
Bedrooms
Above Grade
4
Below Grade
1
Bathrooms
Total
5
Partial
2
Interior Features
Appliances Included
Dryer, Microwave, Stove, Washer, Window Coverings, Refrigerator
Flooring
Carpeted, Laminate, Hardwood
Basement Features
Apartment in basement, Separate entrance
Basement Type
N/A, N/A
Building Features
Foundation Type
Concrete
Style
Detached
Square Footage
2000 - 2500 sqft
Rental Equipment
Water Heater
Heating & Cooling
Cooling
Central air conditioning
Heating Type
Forced air
Utilities
Utility Type
Cable(Installed),Electricity(Installed),Sewer(Installed)
Utility Sewer
Sanitary sewer
Water
Municipal water
Exterior Features
Exterior Finish
Brick
Neighbourhood Features
Community Features
Community Centre
Amenities Nearby
Hospital, Park, Public Transit, Schools
Parking
Parking Type
Attached Garage,Garage
Total Parking Spaces
6
| Level | Rooms | Dimensions |
|---|---|---|
| Second level | Bedroom 4 | 3.34 m x 3.04 m |
| Primary Bedroom | 5.48 m x 4.64 m | |
| Bedroom 2 | 4.6 m x 3.24 m | |
| Bedroom 3 | 3.49 m x 3.34 m | |
| Basement | Recreational, Games room | 7.35 m x 5.62 m |
| Bedroom 5 | 10.14 m x 2.98 m | |
| Main level | Living room | 6.14 m x 3.19 m |
| Dining room | 6.14 m x 3.19 m | |
| Family room | 5.28 m x 3.28 m | |
| Kitchen | 5.47 m x 3.73 m | |
| Eating area | 5.47 m x 3.73 m | |
| Laundry room | 2.86 m x 1.8 m |
| Features | |||||
|---|---|---|---|---|---|
| Attached Garage | Garage | Dryer | |||
| Microwave | Stove | Washer | |||
| Window Coverings | Refrigerator | Apartment in basement | |||
| Separate entrance | Central air conditioning | ||||








































