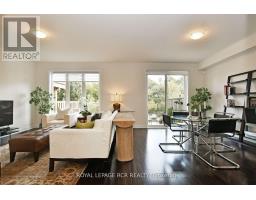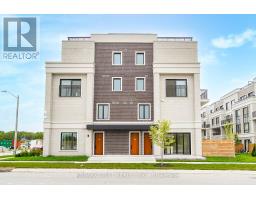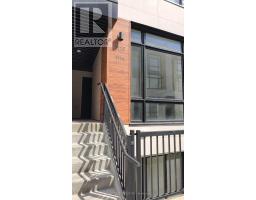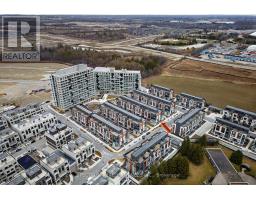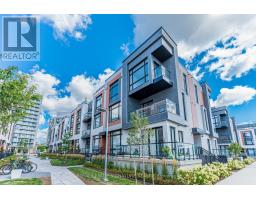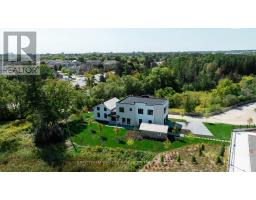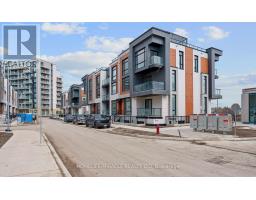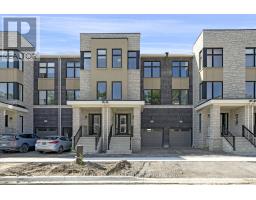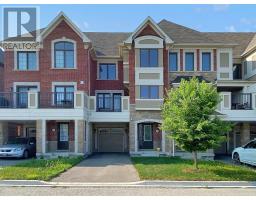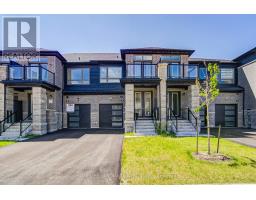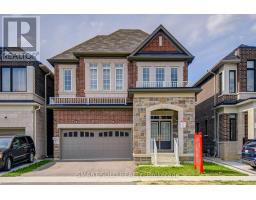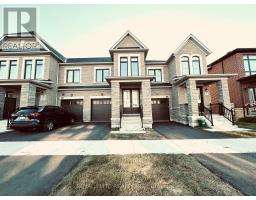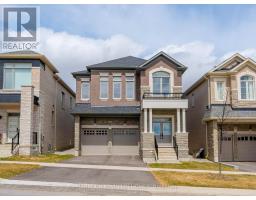1022 - 14 DAVID EYER ROAD, Richmond Hill, Ontario, CA
Address: 1022 - 14 DAVID EYER ROAD, Richmond Hill, Ontario
Summary Report Property
- MKT IDN12323521
- Building TypeRow / Townhouse
- Property TypeSingle Family
- StatusBuy
- Added4 days ago
- Bedrooms2
- Bathrooms3
- Area900 sq. ft.
- DirectionNo Data
- Added On04 Oct 2025
Property Overview
Just Registered Condo Corp. Discover the perfect blend of luxury and practicality in this condo townhome in Richmond Hill. Boasting 2 spacious bedrooms, 3 elegant washrooms, and a seamless open-concept floor plan. This home is an ideal setting for entertaining and comfortable living. Step inside to find stunning, tasteful finishes throughout the unit, including gray laminate floors that complement the high ceilings 10 feet on the main level and 9 feet on lower creating an airy, expansive feel. The kitchen is a modern chefs dream with quartz countertops, under cabinet lighting, and a central island, perfect for gathering around during meal prep. Enjoy the outdoors from your private upper & lower terrace/patio, adding to the appeal of this charming home. Positioned next to Richmond Green Park and minutes from Highway 404, the location couldn't be more perfect. You're just a short drive from Costco, various restaurants, golf courses, nature trails, sports fields, and community centers ensuring you're never far from what you love. Included amenities such as 1 underground parking spot, a large storage locker, and Rogers Ignite internet enhance the convenience and value of your new home. Come see how this beautiful unit matches your lifestyle where every detail is designed for living well. (id:51532)
Tags
| Property Summary |
|---|
| Building |
|---|
| Land |
|---|
| Level | Rooms | Dimensions |
|---|---|---|
| Lower level | Primary Bedroom | 2.9 m x 2.4 m |
| Bedroom 2 | 2.9 m x 3 m | |
| Main level | Living room | 3.7 m x 3.4 m |
| Kitchen | 5 m x 2.4 m |
| Features | |||||
|---|---|---|---|---|---|
| Underground | Garage | Water Heater | |||
| Cooktop | Dishwasher | Dryer | |||
| Oven | Stove | Washer | |||
| Window Coverings | Central air conditioning | Storage - Locker | |||





















