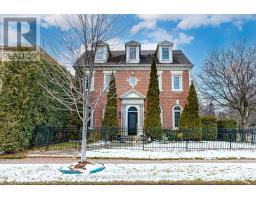11 GATCOMBE CIRCLE, Richmond Hill (Mill Pond), Ontario, CA
Address: 11 GATCOMBE CIRCLE, Richmond Hill (Mill Pond), Ontario
6 Beds4 Baths0 sqftStatus: Buy Views : 857
Price
$2,468,000
Summary Report Property
- MKT IDN9376550
- Building TypeHouse
- Property TypeSingle Family
- StatusBuy
- Added4 weeks ago
- Bedrooms6
- Bathrooms4
- Area0 sq. ft.
- DirectionNo Data
- Added On06 Dec 2024
Property Overview
High-End Renovated Home Offers Modern Kitchen W/Top Of Miele Appl's, Quartz C/Tops, Hardwood Floor, Coffered Ceiling, Crown Moulding, Stained Oak Staircase W/Iron Pickets, Wall Paneling/Wainscoting, Smooth Ceilings, Solid Interior Doors, Custom Entry Door, Oversized Casing&Basebords, LED Potlights. Marble Master Ensuite (10Ft Shower) W/Heated Floor, Custom Wine Rack & Sauna. **** EXTRAS **** Include Miele S/S Fridge, S/S Stove, S/S Hood, Washer/Dryer, Central Air, Central Vac W/All Attachments, Window Coverings, All Lighting Fixtures. (id:51532)
Tags
Single Family House 6 bedrooms
4 bathrooms
11 GATCOMBE CIRCLE
Ontario
for sale $2,468,000
houses for sale in Richmond Hill (Mill Pond)
houses for sale in Ontario
houses for sale in canada
| Property Summary |
|---|
Property Type
Single Family
Building Type
House
Storeys
2
Community Name
Mill Pond
Title
Freehold
Land Size
53 x 120.55 FT ; 120.55 x 53.03 x 115.85 x 74.23 ft
Parking Type
Attached Garage
| Building |
|---|
Bedrooms
Above Grade
4
Below Grade
2
Bathrooms
Total
6
Partial
1
Interior Features
Appliances Included
Garage door opener remote(s), Oven - Built-In, Central Vacuum, Range
Flooring
Hardwood, Laminate, Ceramic
Basement Type
Full (Finished)
Building Features
Features
Carpet Free, Sauna
Foundation Type
Concrete
Style
Detached
Heating & Cooling
Cooling
Central air conditioning
Heating Type
Forced air
Utilities
Utility Sewer
Sanitary sewer
Water
Municipal water
Exterior Features
Exterior Finish
Brick
Parking
Parking Type
Attached Garage
Total Parking Spaces
5
| Land |
|---|
Other Property Information
Zoning Description
Residential
| Level | Rooms | Dimensions |
|---|---|---|
| Second level | Bedroom 4 | 3.64 m x 3.33 m |
| Primary Bedroom | 6.69 m x 5.78 m | |
| Bedroom 2 | 3.53 m x 3.49 m | |
| Bedroom 3 | 4.4 m x 3.49 m | |
| Basement | Recreational, Games room | 7.29 m x 11.68 m |
| Bedroom | 3.38 m x 2.96 m | |
| Main level | Living room | 5.73 m x 3.45 m |
| Dining room | 4.56 m x 3.45 m | |
| Family room | 7.92 m x 3.63 m | |
| Office | 3.63 m x 3.03 m | |
| Kitchen | 3.64 m x 3.42 m | |
| Eating area | 3.64 m x 2.75 m |
| Features | |||||
|---|---|---|---|---|---|
| Carpet Free | Sauna | Attached Garage | |||
| Garage door opener remote(s) | Oven - Built-In | Central Vacuum | |||
| Range | Central air conditioning | ||||















































