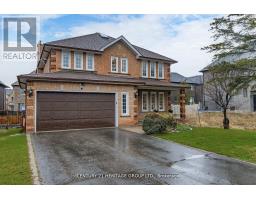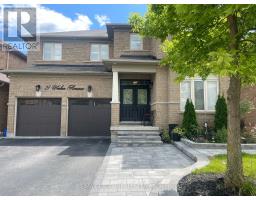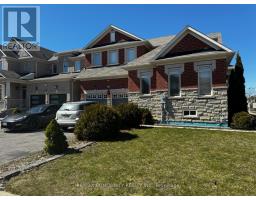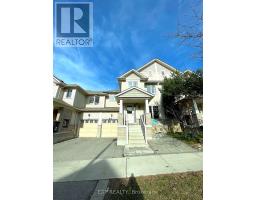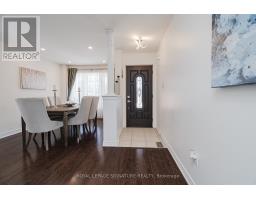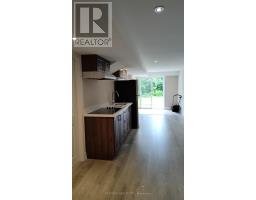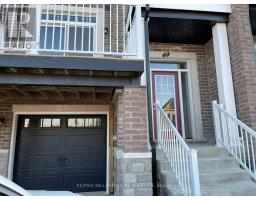55 AMBLER LANE, Richmond Hill, Ontario, CA
Address: 55 AMBLER LANE, Richmond Hill, Ontario
3 Beds3 BathsNo Data sqftStatus: Rent Views : 113
Price
$3,800
Summary Report Property
- MKT IDN9268495
- Building TypeRow / Townhouse
- Property TypeSingle Family
- StatusRent
- Added12 weeks ago
- Bedrooms3
- Bathrooms3
- AreaNo Data sq. ft.
- DirectionNo Data
- Added On24 Aug 2024
Property Overview
Treasure Hill Homes, 10' Smooth Ceilings On Main Floor , Open Concept, Tons Of Upgrades, Total 38 Pots Light , Maple Hard Floor On Main Floor , Large Centre Island With Granite Counter Top, Custom Designed Cabinets, Stained Oak Stair Cases, Auto Garage Door Opener With Remote Control, Close To Bayview Secondary School, Parks, Restaurants , Shops **** EXTRAS **** Fridge, Stove, Range Hood & B/I Dishwasher, Washer & Dryer, All Existing Window Coverings & Lights (id:51532)
Tags
| Property Summary |
|---|
Property Type
Single Family
Building Type
Row / Townhouse
Storeys
3
Community Name
Crosby
Title
Freehold
Parking Type
Attached Garage
| Building |
|---|
Bedrooms
Above Grade
3
Bathrooms
Total
3
Partial
1
Interior Features
Flooring
Hardwood, Laminate
Basement Features
Walk out
Basement Type
N/A (Finished)
Building Features
Foundation Type
Concrete
Style
Attached
Heating & Cooling
Cooling
Central air conditioning
Heating Type
Forced air
Utilities
Utility Sewer
Sanitary sewer
Water
Municipal water
Exterior Features
Exterior Finish
Brick
Parking
Parking Type
Attached Garage
Total Parking Spaces
2
| Level | Rooms | Dimensions |
|---|---|---|
| Second level | Living room | 5.28 m x 3.45 m |
| Dining room | 3.66 m x 3.05 m | |
| Kitchen | 5.28 m x 2.81 m | |
| Third level | Primary Bedroom | 5.28 m x 3.6 m |
| Bedroom 2 | 3.42 m x 2.57 m | |
| Bedroom 3 | 2.93 m x 2.63 m | |
| Ground level | Recreational, Games room | 5.28 m x 3.97 m |
| Features | |||||
|---|---|---|---|---|---|
| Attached Garage | Walk out | Central air conditioning | |||














































