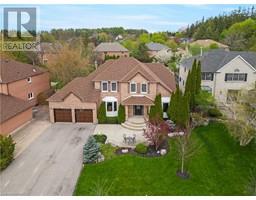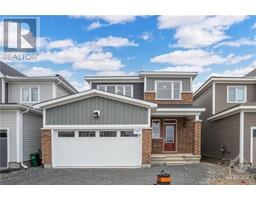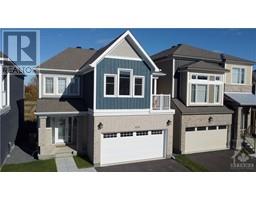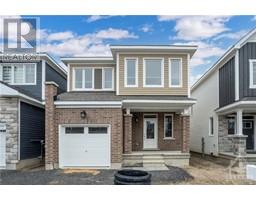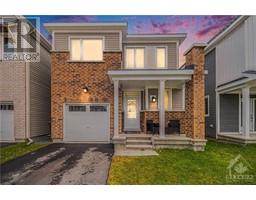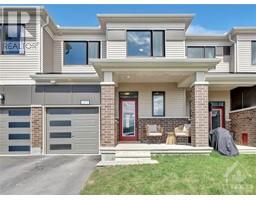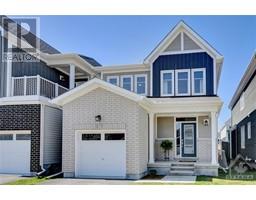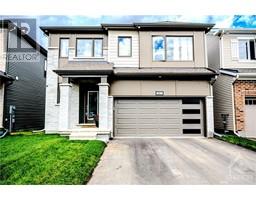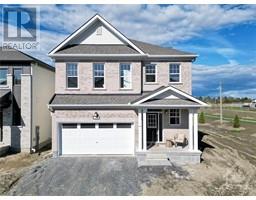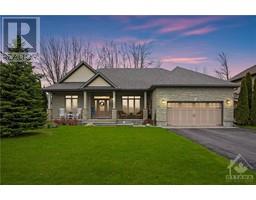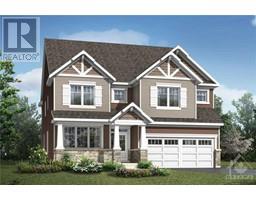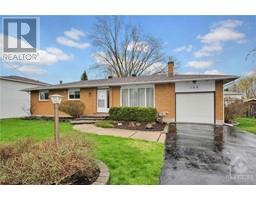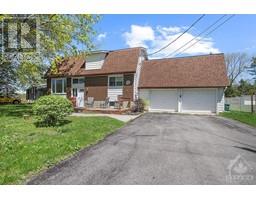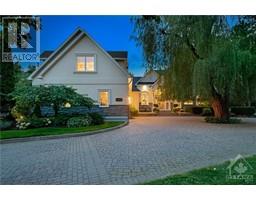660 TERRIER CIRCLE Goulbourn Twp From Frantown Rd, Richmond, Ontario, CA
Address: 660 TERRIER CIRCLE, Richmond, Ontario
Summary Report Property
- MKT ID1387077
- Building TypeHouse
- Property TypeSingle Family
- StatusBuy
- Added1 weeks ago
- Bedrooms4
- Bathrooms4
- Area0 sq. ft.
- DirectionNo Data
- Added On10 May 2024
Property Overview
Welcome to 660 Terrier Cir., this BRAND NEW detached Caivan-built home boasts over 3,000 sqft of finesse & style sitting on a corner lot perfectly situated next to a park! Located in the family-friendly Richmond area, you can't beat this set up with tranquil settings & only mins to all amenities, shopping & the hwy! Large open-concept main level features hardwood floors, large sun-filled living/dining areas w/gas fireplace, designer's kitchen w/oversized island, quartz counters, SS appliances & tons of cabinet/counter space, a mudroom w/inside access to double car garage which includes 200A circuit ready for EV charger & auto opener. Upper level boasts 4 spacious bedrooms, 9ft ceilings, 8ft doors, Primary suite w/luxury 4PC en-suite feat. glass enclosed shower & double sinks, as well as 2 walk-in closets, large laundry room, 2nd full 3PC bath, & the perfect balcony off the den area! Finished basement offers large rec room, tons of storage & a 3rd full bath! 24hr irrev. on all offers. (id:51532)
Tags
| Property Summary |
|---|
| Building |
|---|
| Land |
|---|
| Level | Rooms | Dimensions |
|---|---|---|
| Second level | Den | 10'3" x 7'2" |
| Primary Bedroom | 14'9" x 14'9" | |
| Other | 6'4" x 6'2" | |
| 4pc Ensuite bath | 13'4" x 4'11" | |
| Bedroom | 13'1" x 12'0" | |
| Laundry room | 7'2" x 6'9" | |
| Bedroom | 10'6" x 9'9" | |
| Bedroom | 13'4" x 12'5" | |
| 3pc Bathroom | 8'6" x 6'10" | |
| Full bathroom | 5'0" x 4'0" | |
| Basement | Recreation room | 26'10" x 17'1" |
| 3pc Bathroom | 9'5" x 4'11" | |
| Utility room | 9'3" x 7'3" | |
| Storage | 14'5" x 10'4" | |
| Main level | Dining room | 11'4" x 10'11" |
| Kitchen | 17'9" x 10'3" | |
| Living room | 18'0" x 14'2" | |
| 2pc Bathroom | 7'7" x 3'0" | |
| Mud room | 8'0" x 6'5" |
| Features | |||||
|---|---|---|---|---|---|
| Park setting | Corner Site | Automatic Garage Door Opener | |||
| Attached Garage | Surfaced | Refrigerator | |||
| Dishwasher | Dryer | Hood Fan | |||
| Stove | Washer | Central air conditioning | |||
































