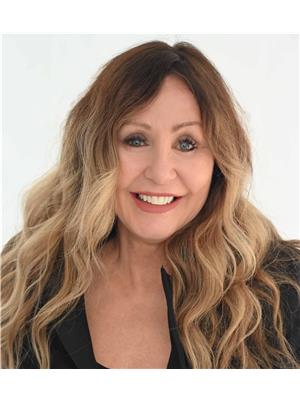28 R8 ROAD Big Rideau Lake, Rideau Ferry, Ontario, CA
Address: 28 R8 ROAD, Rideau Ferry, Ontario
Summary Report Property
- MKT ID1390489
- Building TypeHouse
- Property TypeSingle Family
- StatusRent
- Added3 weeks ago
- Bedrooms3
- Bathrooms3
- AreaNo Data sq. ft.
- DirectionNo Data
- Added On09 May 2024
Property Overview
Make this beautiful oasis your home for the fall/winter 2024-25!! Tastefully furnished professional/executive 3 bedroom plus office with daybed and view of lake. Extraordinary kitchen and family room with fireplace and amazing view of the lake. New luxury Vinyl flooring for easy care. This home is located in the heart of Rideau Ferry Ontario. Building a home or perhaps work has led you to this area, this all newly renovated waterfront home is for you! It is a SHORT-TERM rental, a 7-month lease available October 1st, 2024 to April 30, 2025. this home comes with all appliances, fully furnished, lawn care and snow removal, WI-FI, Weber BBQ and laundry on site. Make this winter be the winter of your dreams, skate the lake, ice fish and enjoy the amenities of Perth and Smiths Falls, each a short 10 minute drive away. Located 1hr from Kingston and Ottawa. $4,500.00 plus utilities (Electricity, Gas, WI-FI), first and last month required. REFERENCES REQUIRED AS PART OF THE RENTAL APPLICATION. (id:51532)
Tags
| Property Summary |
|---|
| Building |
|---|
| Land |
|---|
| Level | Rooms | Dimensions |
|---|---|---|
| Second level | Primary Bedroom | 21'0" x 13'0" |
| 5pc Ensuite bath | 10'0" x 20'0" | |
| Bedroom | 17'0" x 12'0" | |
| Bedroom | 17'0" x 12'0" | |
| 4pc Bathroom | 9'0" x 6'0" | |
| Main level | Foyer | 8'0" x 10'0" |
| Kitchen | 21'0" x 16'0" | |
| Family room | 17'0" x 34'0" | |
| Dining room | 16'0" x 14'0" | |
| Living room | 15'0" x 18'0" | |
| 2pc Bathroom | 7'0" x 5'0" | |
| Den | 17'0" x 12'0" |
| Features | |||||
|---|---|---|---|---|---|
| Automatic Garage Door Opener | Attached Garage | Open | |||
| Refrigerator | Oven - Built-In | Cooktop | |||
| Dishwasher | Dryer | Hood Fan | |||
| Microwave | Washer | Central air conditioning | |||
| Furnished | Laundry - In Suite | ||||

























