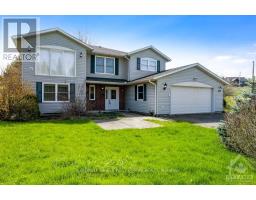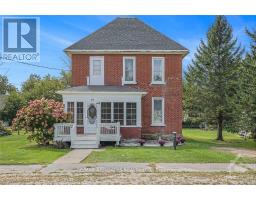259 GOLF CLUB ROAD, Rideau Lakes, Ontario, CA
Address: 259 GOLF CLUB ROAD, Rideau Lakes, Ontario
Summary Report Property
- MKT IDX9516694
- Building TypeHouse
- Property TypeSingle Family
- StatusBuy
- Added1 days ago
- Bedrooms3
- Bathrooms3
- Area0 sq. ft.
- DirectionNo Data
- Added On11 Dec 2024
Property Overview
Flooring: Vinyl, Spacious raised bungalow with walkout lower level, set on a generous half-acre lot just minutes from Smiths Falls. Conveniently connected via HWY 15 to Kingston or HWY 29 to Brockville. Enjoy the airy open concept living/dining space adorned with laminate floors. The kitchen, bathed in natural light from numerous windows, invites relaxed dining. Unwind in the primary bedroom featuring a luxurious 5 pc ensuite and walk-in closet. Two additional upper level bedrooms also offer ample walk-in closet space, accompanied by a convenient 4 pc bath. Below, discover a finished lower level boasting lofty ceilings and an adaptable L-shaped rec room or games area, complemented by another 4 pc bath. This is a gem. Come and see for yourself!, Flooring: Laminate (id:51532)
Tags
| Property Summary |
|---|
| Building |
|---|
| Land |
|---|
| Level | Rooms | Dimensions |
|---|---|---|
| Lower level | Recreational, Games room | 7.26 m x 4.52 m |
| Recreational, Games room | 5.38 m x 4.57 m | |
| Bathroom | Measurements not available | |
| Laundry room | Measurements not available | |
| Family room | 9.04 m x 4.49 m | |
| Other | 4.36 m x 3.27 m | |
| Main level | Bedroom | 3.83 m x 3.81 m |
| Other | Measurements not available | |
| Bedroom | 3.47 m x 3.81 m | |
| Other | Measurements not available | |
| Foyer | 4.03 m x 2.28 m | |
| Living room | 7.26 m x 5.02 m | |
| Dining room | 3.81 m x 4.19 m | |
| Kitchen | 4.87 m x 2.54 m | |
| Dining room | 3.12 m x 2.54 m | |
| Bathroom | 2.66 m x 2.28 m | |
| Primary Bedroom | 4.82 m x 4.19 m | |
| Bathroom | Measurements not available | |
| Other | Measurements not available |
| Features | |||||
|---|---|---|---|---|---|
| Wooded area | Attached Garage | Dishwasher | |||
| Dryer | Refrigerator | Stove | |||
| Washer | Central air conditioning | ||||




























































