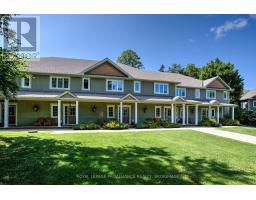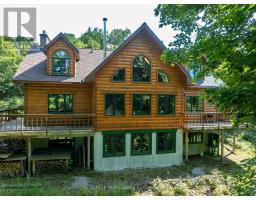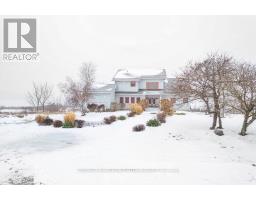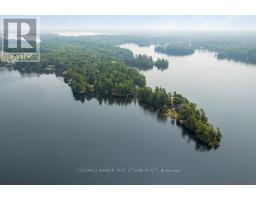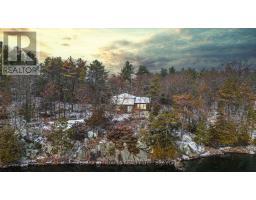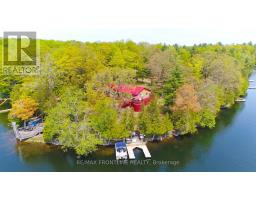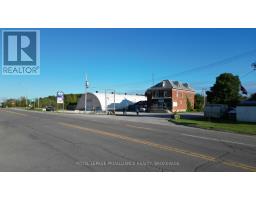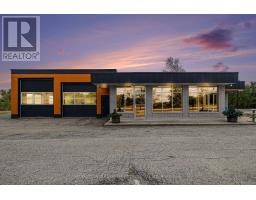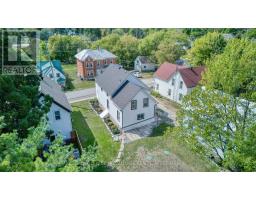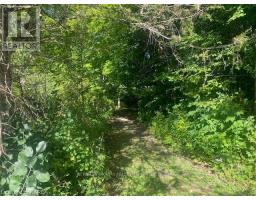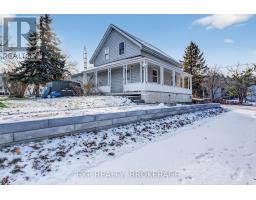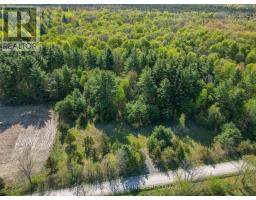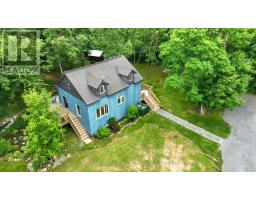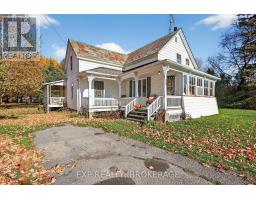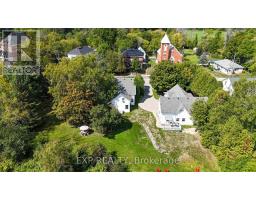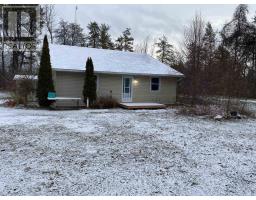368 TROY LAKE ROAD, Rideau Lakes, Ontario, CA
Address: 368 TROY LAKE ROAD, Rideau Lakes, Ontario
Summary Report Property
- MKT IDX12526164
- Building TypeHouse
- Property TypeSingle Family
- StatusBuy
- Added15 weeks ago
- Bedrooms2
- Bathrooms1
- Area700 sq. ft.
- DirectionNo Data
- Added On09 Nov 2025
Property Overview
Enjoy Waterfront Living Year-Round in this Charming FULLY FURNISHED 4-season, 2 Bedroom Custom Build Bungalow on Troy Lake With Superior Finishings. Discover the Perfect Mix of Charm/Comfort & Location in this Beautifuly Kept Bungalow. Enjoy Boating, Fishing, Canoeing, Kayaking, Swimming or Simply Soaking in the Scenic Waterfront Views along the Natural Shoreline. Open Concept Kitchen/Living Room With Gleaming Luxury Vinyl Plank Flooring, Exquisite 4 x 8 Island for those Family Gatherings. Views of the Lake and Glorious Sunsets. Level South Facing Lot. Walk Out to Deck and Hot Tub. Quiet Lake, 1 1/2 Miles Long, and 1/2 Mile Wide, with Several Islands. Year Round Access, 35 Minutes from Kingston. Home comes Fully Furnished, Inside and Out. Enjoy the Outdoors with Canoe/Kayak/Paddle Board and all Outdoor Furniture included - along with Outdoor Speakers. If You're Looking for Your Private Retreat and Peaceful Settings, this Home is for You. You Won't Be Disappointed. An Absoulte Gem That Comes Once In A Lifetime. (id:51532)
Tags
| Property Summary |
|---|
| Building |
|---|
| Level | Rooms | Dimensions |
|---|---|---|
| Lower level | Other | 8.62 m x 7 m |
| Main level | Kitchen | 4.81 m x 4.01 m |
| Living room | 4.18 m x 4.01 m | |
| Bedroom | 3.05 m x 3.61 m | |
| Bedroom 2 | 5.7 m x 2.65 m | |
| Bathroom | 2.87 m x 2.91 m |
| Features | |||||
|---|---|---|---|---|---|
| Carpet Free | Sump Pump | No Garage | |||
| Hot Tub | Water Heater | Water softener | |||
| Dryer | Microwave | Satellite Dish | |||
| Washer | Window Coverings | Refrigerator | |||



















































