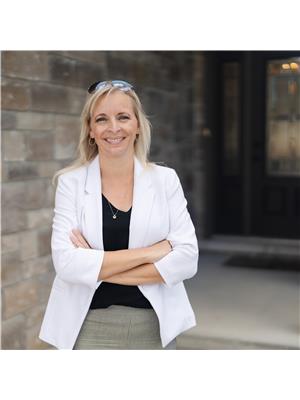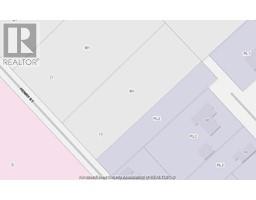12 FREDA STREET, Ridgetown, Ontario, CA
Address: 12 FREDA STREET, Ridgetown, Ontario
Summary Report Property
- MKT ID25009030
- Building TypeHouse
- Property TypeSingle Family
- StatusBuy
- Added9 weeks ago
- Bedrooms3
- Bathrooms1
- Area0 sq. ft.
- DirectionNo Data
- Added On06 May 2025
Property Overview
Solid brick bungalow on a spacious 100' x 150' corner lot down a quiet street in a desirable location! This absolutely stunning 2+1 bedroom, 1 bathroom home is perfect for families of all sizes. Featuring a spacious eat-in kitchen, main floor laundry, a generous sized living room and loads of storage space throughout the home. The patio doors in the kitchen lead out to onto the large deck overlooking the beautiful backyard and workshop. The full basement has loads of potential! It conveniently has a separate entrance to the backyard, a finished bedroom and space to add a 4th bedroom, rec room, and bathroom. Enjoy the convenience of an attached garage with inside entry and a 17'x22' gas heated workshop with hydro—perfect for all types of hobbies. This home is just steps to Naahi Ridge Public School, Ridgetown Highschool, U of Guelph Ridgetown Campus, and all local amenities.Don't miss your chance to own this charming, well-maintained home in a prime location—book your showing today. (id:51532)
Tags
| Property Summary |
|---|
| Building |
|---|
| Land |
|---|
| Level | Rooms | Dimensions |
|---|---|---|
| Basement | Bedroom | 13 ft x 11 ft ,3 in |
| Utility room | 21 ft ,9 in x 11 ft ,1 in | |
| Recreation room | 46 ft ,2 in x 13 ft ,6 in | |
| Main level | Laundry room | 9 ft ,2 in x 5 ft ,5 in |
| Bedroom | 11 ft ,5 in x 12 ft | |
| Primary Bedroom | 11 ft ,1 in x 14 ft ,4 in | |
| 3pc Bathroom | Measurements not available | |
| Foyer | 11 ft ,2 in x 4 ft ,5 in | |
| Living room | 13 ft ,3 in x 20 ft ,1 in | |
| Kitchen/Dining room | 11 ft ,3 in x 22 ft ,4 in |
| Features | |||||
|---|---|---|---|---|---|
| Paved driveway | Attached Garage | Inside Entry | |||
| Dishwasher | Dryer | Freezer | |||
| Refrigerator | Stove | Washer | |||
| Central air conditioning | |||||

























































