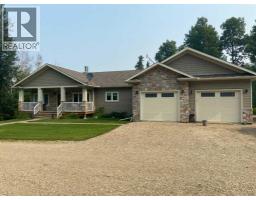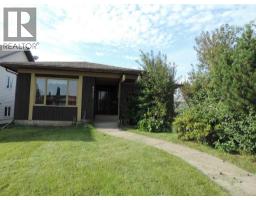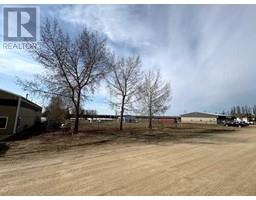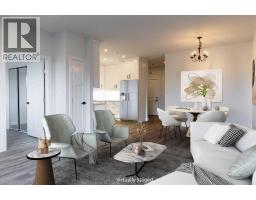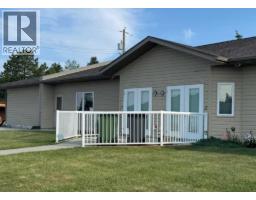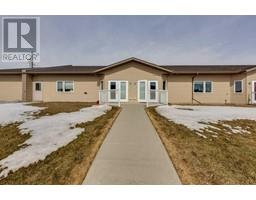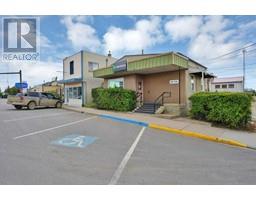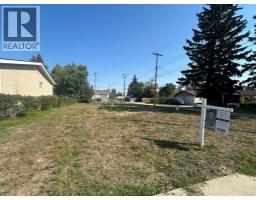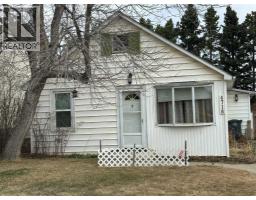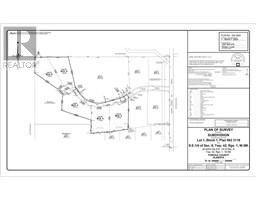200 Legacy Lane, Rimbey, Alberta, CA
Address: 200 Legacy Lane, Rimbey, Alberta
Summary Report Property
- MKT IDA2248682
- Building TypeRow / Townhouse
- Property TypeSingle Family
- StatusBuy
- Added2 days ago
- Bedrooms2
- Bathrooms2
- Area1164 sq. ft.
- DirectionNo Data
- Added On21 Aug 2025
Property Overview
This one for "Homes and Fashion" this Condo is new as of 2024, and the owners have designed it to the MAX. The color and the presentation is calming and relaxing. The Kitchen has everything you could want at arms length away! A decorative and functioning clock help you time you meals. All the appliances are high end stainless steel. From the dinning room you have a good view of the TV and fire place. An electric fireplace, across from a cozy comfortable sofa will allow you to enjoy even the coldest of day and nights. All bed rooms are of a good size with large closet space. Here is a plus, the garage is and office as well as a garage. Leading out from the garage is this beautiful enclosed sun room, ideal for those times you just want to relax and read a good book! When if come to efficiency for heating this unit has a two zone system. Want to sit back and relax? You have just found the right place. (id:51532)
Tags
| Property Summary |
|---|
| Building |
|---|
| Land |
|---|
| Level | Rooms | Dimensions |
|---|---|---|
| Main level | Kitchen | 10.00 Ft x 11.50 Ft |
| Dining room | 11.00 Ft x 10.00 Ft | |
| Bedroom | 10.00 Ft x 10.50 Ft | |
| 2pc Bathroom | .00 Ft x .00 Ft | |
| Living room | 18.50 Ft x 13.00 Ft | |
| Primary Bedroom | 15.25 Ft x 12.00 Ft | |
| 4pc Bathroom | 10.42 Ft x 7.17 Ft | |
| Laundry room | 3.17 Ft x 6.08 Ft |
| Features | |||||
|---|---|---|---|---|---|
| See remarks | PVC window | Closet Organizers | |||
| No Smoking Home | Parking | Parking Pad | |||
| Attached Garage(1) | Washer | Refrigerator | |||
| Range - Electric | Dishwasher | Dryer | |||
| Microwave | Window Coverings | Water Heater - Tankless | |||
| None | |||||






























