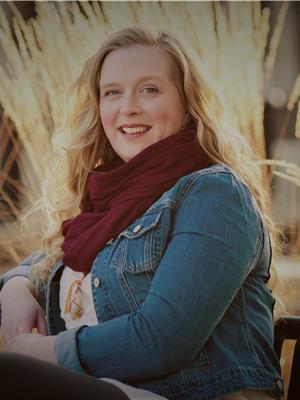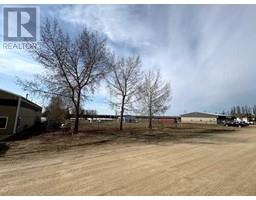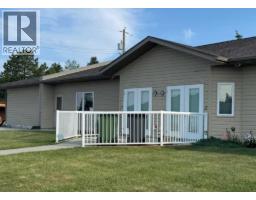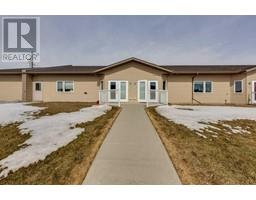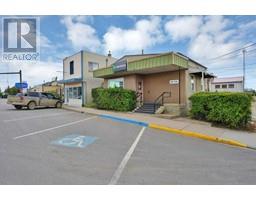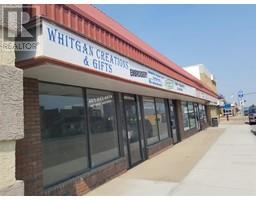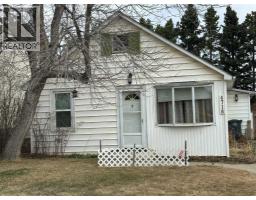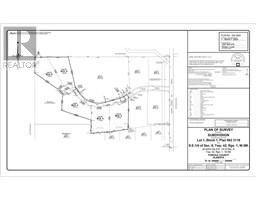4721 54 Avenue, Rimbey, Alberta, CA
Address: 4721 54 Avenue, Rimbey, Alberta
Summary Report Property
- MKT IDA2232662
- Building TypeHouse
- Property TypeSingle Family
- StatusBuy
- Added22 hours ago
- Bedrooms3
- Bathrooms2
- Area840 sq. ft.
- DirectionNo Data
- Added On15 Jul 2025
Property Overview
Welcome to 4721 54 Ave, a beautifully renovated bungalow centrally located within Rimbey. This home has been renovated in all of the right places; adding space for entertaining with the 27x12 front deck, complete renovation of both of the bathrooms; new toilets, sinks, showers and tiling, lush new carpet in the basement, new windows in the basement bedroom and new countertops in the kitchen. Let's also not forget the complete paint refresh throughout the entire home. Spacious, clean and relaxing. Outside, enjoy the benefits of a fully treed, private double lot- set back from the main road, it offers peace, seclusion, and plenty of space. Whether you dream of a large garden, need room for pets with a partially fenced yard complete with a back enclosed deck/pet veranda, or simply want space to relax or expand, this property delivers. A perfect combination of indoor comfort and outdoor potential in a quiet, established neighborhood. (id:51532)
Tags
| Property Summary |
|---|
| Building |
|---|
| Land |
|---|
| Level | Rooms | Dimensions |
|---|---|---|
| Basement | Bedroom | 9.33 Ft x 11.42 Ft |
| 3pc Bathroom | 7.17 Ft x 4.00 Ft | |
| Living room | 17.83 Ft x 11.58 Ft | |
| Main level | Kitchen | 12.25 Ft x 9.58 Ft |
| Living room | 12.00 Ft x 15.17 Ft | |
| Bedroom | 12.25 Ft x 9.92 Ft | |
| Primary Bedroom | 10.08 Ft x 13.58 Ft | |
| 3pc Bathroom | 7.58 Ft x 5.00 Ft |
| Features | |||||
|---|---|---|---|---|---|
| Treed | See remarks | Back lane | |||
| Other | Parking Pad | RV | |||
| Detached Garage(1) | Washer | Refrigerator | |||
| Window/Sleeve Air Conditioner | Cooktop - Electric | Dishwasher | |||
| Stove | Dryer | Window air conditioner | |||
| Wall unit | |||||



































