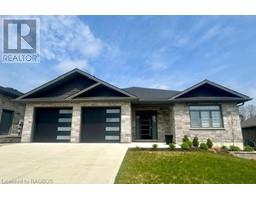10 MCTAVISH Crescent Huron-Kinloss, Ripley, Ontario, CA
Address: 10 MCTAVISH Crescent, Ripley, Ontario
3 Beds2 Baths1972 sqftStatus: Buy Views : 971
Price
$740,000
Summary Report Property
- MKT ID40551237
- Building TypeHouse
- Property TypeSingle Family
- StatusBuy
- Added1 weeks ago
- Bedrooms3
- Bathrooms2
- Area1972 sq. ft.
- DirectionNo Data
- Added On18 Jun 2024
Property Overview
Main Floor Living! Brand new 1972 square foot slab-on-grade bungalow in a new subdivision in the Village of Ripley. This property has 3 Bedrooms, 2 Bathrooms and a 2 car attached garage. This home features an open concept Kitchen, Dining Room and Living Room complimented by a gas fireplace and a walk-in pantry. The Kitchen and Bathrooms will be finished with custom cabinetry and quartz countertops. The Primary Bedroom contains a custom walk-in closet and a 5 piece Primary Bathroom featuring a curbless tiled shower and stand-alone tub. For This beautiful new built home is located on a large lot (approx. 0.7 acres) in a new subdivision in Ripley. further information, contact your REALTOR® today. (id:51532)
Tags
| Property Summary |
|---|
Property Type
Single Family
Building Type
House
Storeys
1
Square Footage
1972 sqft
Subdivision Name
Huron-Kinloss
Title
Freehold
Land Size
0.705 ac|1/2 - 1.99 acres
Built in
2024
Parking Type
Attached Garage
| Building |
|---|
Bedrooms
Above Grade
3
Bathrooms
Total
3
Interior Features
Basement Type
None
Building Features
Style
Detached
Architecture Style
Bungalow
Square Footage
1972 sqft
Rental Equipment
None
Fire Protection
Smoke Detectors
Heating & Cooling
Cooling
Ductless
Heating Type
In Floor Heating
Utilities
Water
Municipal water
Exterior Features
Exterior Finish
Stone, Vinyl siding
Neighbourhood Features
Community Features
Quiet Area, Community Centre
Amenities Nearby
Park, Playground, Schools, Shopping
Parking
Parking Type
Attached Garage
Total Parking Spaces
4
| Land |
|---|
Other Property Information
Zoning Description
R1
| Level | Rooms | Dimensions |
|---|---|---|
| Main level | Other | 6'0'' x 5'0'' |
| 5pc Bathroom | 11'6'' x 8'10'' | |
| Primary Bedroom | 15'8'' x 12'0'' | |
| Bedroom | 14'0'' x 11'0'' | |
| Bedroom | 11'6'' x 10'0'' | |
| 4pc Bathroom | 11'11'' x 5'0'' | |
| Pantry | 5'6'' x 5'0'' | |
| Kitchen | 14'0'' x 10'0'' | |
| Dining room | 16'0'' x 13'3'' | |
| Living room | 16'2'' x 16'0'' | |
| Laundry room | 8'6'' x 9'6'' | |
| Foyer | 8'1'' x 9'6'' |
| Features | |||||
|---|---|---|---|---|---|
| Attached Garage | Ductless | ||||














