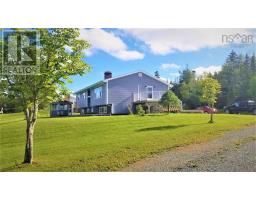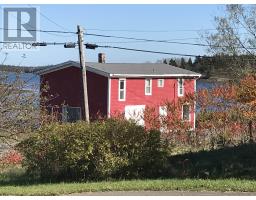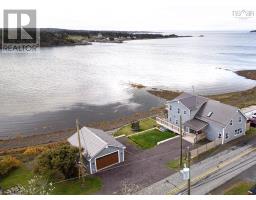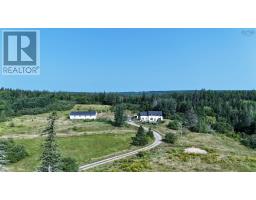442 South Side River Bourgeois Road, River Bourgeois, Nova Scotia, CA
Address: 442 South Side River Bourgeois Road, River Bourgeois, Nova Scotia
Summary Report Property
- MKT ID202500171
- Building TypeRecreational
- Property TypeSingle Family
- StatusBuy
- Added1 days ago
- Bedrooms3
- Bathrooms1
- Area1044 sq. ft.
- DirectionNo Data
- Added On05 Jan 2025
Property Overview
Charming 3-Bedroom Bungalow with Stunning Water Views! Discover your perfect retreat on a quiet road with this delightful 3-bedroom bungalow. Enjoy the convenience of one-floor living, complete with a wheelchair ramp for easy access. Step inside to find a cozy, inviting space featuring a partially finished basement, ideal for a family room, office, or extra guest suite. The wood stove not only adds a touch of charm but also makes heating this lovely home economical and efficient. The heart of the home boasts an eat-in kitchen and a spacious living room, both offering unobstructed views of the breathtaking River Bourgeois, an inlet of the ocean. Imagine sipping your morning coffee while soaking in the serene scenery from your spacious living room! Outside, the front yard showcases a stunning mature pine tree, providing a perfect backdrop for your outdoor activities. With plenty of space for gardening or enjoying nature, this property offers both tranquility and privacy. Don?t miss the chance to experience the beauty and comfort of this exceptional bungalow. Schedule your viewing today and make this picturesque haven your new home! (id:51532)
Tags
| Property Summary |
|---|
| Building |
|---|
| Level | Rooms | Dimensions |
|---|---|---|
| Basement | Laundry room | 19.4x11 |
| Storage | 19x6.10 | |
| Family room | 24.4x18.4 | |
| Main level | Kitchen | 10.10x8 |
| Dining room | 11.7x7.4 | |
| Living room | 14.4x13.6 | |
| Primary Bedroom | 12.3x11.5 | |
| Bedroom | 11.5x8.2 | |
| Bedroom | 9.3x7.10 | |
| Bath (# pieces 1-6) | 8x5 |
| Features | |||||
|---|---|---|---|---|---|
| Sloping | Recreational | Gravel | |||
| Parking Space(s) | Stove | Dryer - Electric | |||
| Washer | Refrigerator | Water softener | |||

















































