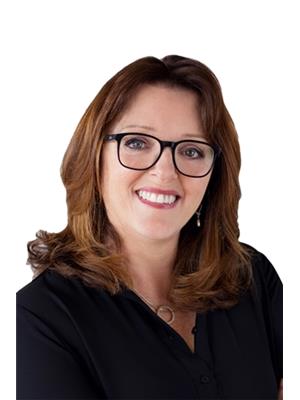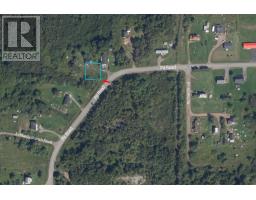2717 Barronsfield Road, River Hebert, Nova Scotia, CA
Address: 2717 Barronsfield Road, River Hebert, Nova Scotia
Summary Report Property
- MKT ID202507805
- Building TypeHouse
- Property TypeSingle Family
- StatusBuy
- Added3 days ago
- Bedrooms5
- Bathrooms2
- Area2090 sq. ft.
- DirectionNo Data
- Added On15 Apr 2025
Property Overview
WELCOME HOME to 2717 Barronsfield Road in River Hebert. Do you need space for your growing family, or your already grown family or your multi-generational family? This home has it! With a main floor bedroom and a main floor half bath, Mama can live comfortably on this floor. Let?s walk in! Enter from the side where you have the open entryway and laundry and a half bath. Enter into the expansive kitchen where there is plenty of room to move, or add a large island for more cooking and entertaining space. Head into the large and bright dining room and living room where there is lots of space to use. If you don?t need a main floor bedroom, it can become an office or cozy den. Enter from the front of the home and you come through the sunroom into a beautiful open foyer that leads upstairs to your additional 4 bedrooms, updated main bath, and views of the river. Upgrades include new tub surround, new flooring in entry/laundry area, new WETT certified pellet stove, roof in 2023, furnace in 2023, hot water tank 2023, well pump 2023, sump pump 2022, new sink and vanity in lower bathroom. And it has a Roth oil tank. So come have a look and make this your new home! (id:51532)
Tags
| Property Summary |
|---|
| Building |
|---|
| Level | Rooms | Dimensions |
|---|---|---|
| Second level | Bedroom | 11.7x12.1 |
| Primary Bedroom | 12.10x12.1 | |
| Bedroom | 12.4x8.2 | |
| Bedroom | 16.4x5.3 | |
| Bath (# pieces 1-6) | 10.7x7.10 | |
| Other | /Storage closet 8.2x2.8 | |
| Main level | Laundry room | 13.10x8.3 |
| Bath (# pieces 1-6) | 6.7x3.11 | |
| Kitchen | 17.9x14 | |
| Dining room | 13.7x16 | |
| Living room | 14.4x17.2 | |
| Bedroom | 13.7x10.5 | |
| Foyer | 21.4x9.2 | |
| Sunroom | 7.11x13.8 |
| Features | |||||
|---|---|---|---|---|---|
| Level | Sump Pump | Stove | |||
| Dishwasher | Dryer | Washer | |||
| Refrigerator | Heat Pump | ||||























































