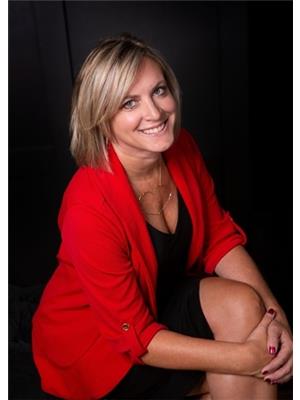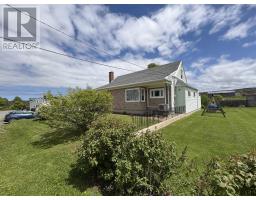758 Mountain Road, River John, Nova Scotia, CA
Address: 758 Mountain Road, River John, Nova Scotia
Summary Report Property
- MKT ID202505808
- Building TypeHouse
- Property TypeSingle Family
- StatusBuy
- Added6 weeks ago
- Bedrooms3
- Bathrooms3
- Area2189 sq. ft.
- DirectionNo Data
- Added On13 May 2025
Property Overview
This charming 3 bedroom ranch style bungalow sits on a picturesque 5 acre property offering breathtaking views of open fields and stunning sunsets. The home features a spacious main floor with a large kitchen perfect for entertaining, as well as a convenient main floor laundry and a dedicated office space perfect for working from home. The basement boasts a large games room as well as a half bath. Outside, the property includes two impressive garages one of which is heated with a bathroom which would be great for anyone looking to run a business. The second garage is equipped with horse stalls making it perfect for those looking to raise animals. As an added feature the home is equipped with a propane generator. With ample space and serene surroundings this property blends comfort, functionality and country charm. Book a showing today! (id:51532)
Tags
| Property Summary |
|---|
| Building |
|---|
| Level | Rooms | Dimensions |
|---|---|---|
| Basement | Bath (# pieces 1-6) | 3x4 + 6x5.5 |
| Great room | 16x31 | |
| Main level | Eat in kitchen | 19x11 |
| Family room | 15x11 | |
| Living room | 16.5x17 | |
| Bedroom | 11.5x8.5 - 2x5 | |
| Bedroom | 11.5x8.5 | |
| Primary Bedroom | 11x9 | |
| Bath (# pieces 1-6) | 5.5x4.5 + 3x5 | |
| Other | 8.5x8.5 | |
| Laundry room | 5.5x8 | |
| Bath (# pieces 1-6) | 5x5 | |
| Foyer | 4x6 |
| Features | |||||
|---|---|---|---|---|---|
| Level | Garage | Detached Garage | |||
| Gravel | Stove | Dryer | |||
| Washer | Refrigerator | Walk out | |||
| Heat Pump | |||||
























































