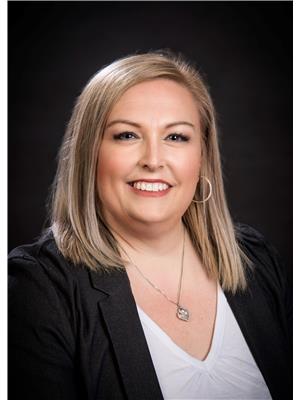2972 Mooseland Road, River Lake, Nova Scotia, CA
Address: 2972 Mooseland Road, River Lake, Nova Scotia
Summary Report Property
- MKT ID202507246
- Building TypeHouse
- Property TypeSingle Family
- StatusBuy
- Added2 weeks ago
- Bedrooms3
- Bathrooms1
- Area1081 sq. ft.
- DirectionNo Data
- Added On09 Apr 2025
Property Overview
Here's your opportunity to own your own piece of tranquility & paradise. This stunning cottage sits at the edge of River Lake where you will undoubtedly enjoy amazing sunrises while you sit on your front deck or in your screened in sunroom. Listen to the many species of birds singing all around you or cast your line to some excellent fishing opportunities. Are you into kayaking or SuP boarding?..If not here is your opportunity to start! Hiking trails are nearby as well. Here is a list of upgrades! New septic system 2020,New water filtration system & UV 2020, completely new bathroom, including walls insulation & plumbing 2020, painted exterior of house, garage and shed 2020, New lawn, gardens (many many perennials) and gravel beach, added garden beds 2022 -New fire pit area 2020 -Drainage and main driveway completely redone 2024, All new decks - back deck 16x30 front deck 12x24 including steps and dock 2020 -New wood stove 2021, Sunroom, levelled and new posts 2020 -1.5 garage, woodshed and another shed. -Metal roof -Hot tub and pergola. -Spray insulation added in crawlspace/basement. -New rain gutters 2024. Can you see yourself enjoying the lifestyle this property offers? (id:51532)
Tags
| Property Summary |
|---|
| Building |
|---|
| Level | Rooms | Dimensions |
|---|---|---|
| Second level | Primary Bedroom | 18.1 x 10.2 |
| Main level | Dining room | 10.2 x 10.7 |
| Living room | 10.1 x 17.8 | |
| Kitchen | 7.9 x 6.9 | |
| Bath (# pieces 1-6) | 5.0 x 7.1 | |
| Bedroom | 9.7 x 10.7 | |
| Bedroom | 7.3 x 10.7 | |
| Sunroom | 5.10 x 18.10 |
| Features | |||||
|---|---|---|---|---|---|
| Garage | Detached Garage | Gravel | |||
| Hot Tub | Heat Pump | ||||


















































