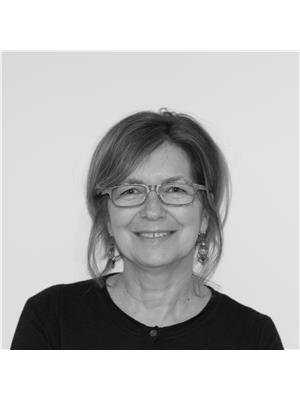234 North Side Road, Riverport, Nova Scotia, CA
Address: 234 North Side Road, Riverport, Nova Scotia
Summary Report Property
- MKT ID202425123
- Building TypeHouse
- Property TypeSingle Family
- StatusBuy
- Added22 hours ago
- Bedrooms3
- Bathrooms3
- Area1600 sq. ft.
- DirectionNo Data
- Added On07 Jan 2025
Property Overview
This delightful "Arts and Crafts" three bedroom home has been turning heads in Riverport since the day it was built. Close to the finest beaches on the South Shore, and within 15 minutes of Lunenburg, and 25 minutes from Bridgewater, it has managed to retain its original character and charm, while undergoing numerous upgrades and improvements. These include a recently installed new ducted heat pump, modern septic system, drilled well, many new windows, upgraded kitchen and electrical system. There are gorgeous tin ceilings, hardwood floors and stunning oak woodwork throughout. A three piece ensuite bath was added to the main floor primary bedroom and there is a new gas fired heater in the living room. A second bedroom with a two piece bath and a den/office are also on the main floor while a third bedroom, a studio and storage area are upstairs. The view is of Ritcey Cove and the beautiful Lahave River. Northside is a locally used road and not busy. (id:51532)
Tags
| Property Summary |
|---|
| Building |
|---|
| Level | Rooms | Dimensions |
|---|---|---|
| Second level | Bedroom | 11.9x11.1 |
| Den | 14.3x8.7 studio | |
| Main level | Kitchen | 13.8x13.6+alcove |
| Dining room | 12.7x9.9 | |
| Living room | 12.8x12.4 | |
| Den | 11.7x9.11 | |
| Sunroom | 26.11x7.5 | |
| Primary Bedroom | 9.3x12 | |
| Ensuite (# pieces 2-6) | 9.3x6.7 | |
| Bedroom | 11.6x11.8 | |
| Bath (# pieces 1-6) | 7.3x9.7 |
| Features | |||||
|---|---|---|---|---|---|
| Sloping | Shared | Range - Gas | |||
| Dishwasher | Washer/Dryer Combo | Microwave | |||
| Refrigerator | Gas stove(s) | Heat Pump | |||









































