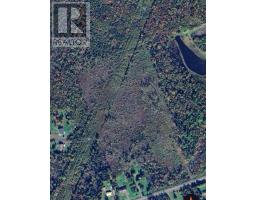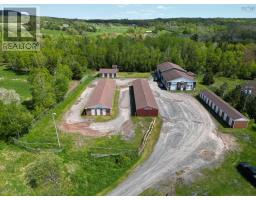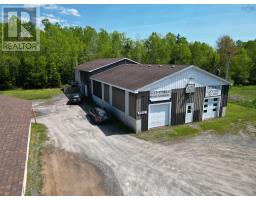39 Brandon Court, Riverton, Nova Scotia, CA
Address: 39 Brandon Court, Riverton, Nova Scotia
Summary Report Property
- MKT ID202522621
- Building TypeHouse
- Property TypeSingle Family
- StatusBuy
- Added18 weeks ago
- Bedrooms3
- Bathrooms2
- Area1740 sq. ft.
- DirectionNo Data
- Added On09 Sep 2025
Property Overview
Welcome home! This absolutely stunning show home is just 2 years young, located in the small town of Riverton, Nova Scotia. Surrounded by nature, it offers country living at its best, with all the amenities and conveniences a small town has to offer just minutes away! This 3-bedroom, 2-bathroom home features 1,740 sq. ft. of open-concept living, with everything on one level. From the bright and spacious kitchen, seamlessly flowing into the living and dining areas, youll enjoy a picturesque view from your back deck overlooking a pond and breathtaking sunsets. Designed for simple living, the home includes a large walk-in pantry, generous closets, and an ensuite bathroom; ideal for anyone with mobility challenges. In addition, there is an unfinished basement, offering extra living space and plenty of storage. Still under new home warranty, this property also features a 200-amp panel and a generator panel, giving you peace of mind. A home like this, won't last long! Call today! (id:51532)
Tags
| Property Summary |
|---|
| Building |
|---|
| Level | Rooms | Dimensions |
|---|---|---|
| Main level | Foyer | 8.7 x 9.2 |
| Kitchen | 14.4 x 10 | |
| Dining nook | 14.2 x 7.6 | |
| Living room | 13 x 14.2 | |
| Primary Bedroom | 12 x 14.2 | |
| Bedroom | 10 x 11.9 | |
| Bedroom | 17.4 x 9.10 | |
| Laundry room | 8.7 x 5.2 | |
| Bath (# pieces 1-6) | tba | |
| Ensuite (# pieces 2-6) | tba |
| Features | |||||
|---|---|---|---|---|---|
| Gravel | Heat Pump | ||||






































