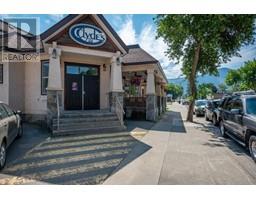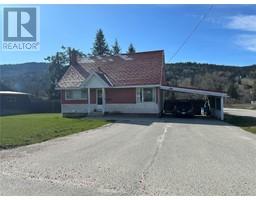418 2ND Avenue Rivervale/Genelle, Rivervale, British Columbia, CA
Address: 418 2ND Avenue, Rivervale, British Columbia
Summary Report Property
- MKT ID10331296
- Building TypeHouse
- Property TypeSingle Family
- StatusBuy
- Added12 weeks ago
- Bedrooms4
- Bathrooms4
- Area2113 sq. ft.
- DirectionNo Data
- Added On07 Jan 2025
Property Overview
Stunning New Build within minutes to downtown Trail! This beautiful new build is situated in the serene Rivervale neighborhood and is ready for occupancy! The upper level boasts an open-concept kitchen, dining, and living area, seamlessly flowing onto a spacious deck, perfect for sipping your morning coffee while soaking in breathtaking mountain views. This level also features a generous-sized bedroom with a full bathroom just steps away, and a luxurious master suite complete with a walk-in closet and a spa-like ensuite featuring a beautifully tiled walk-in shower. The lower level greets you with a spacious entryway from either the front door or the attached garage. It includes a bedroom, a convenient powder room with a stackable laundry area, and a utility room. Further down the hall, you'll find a legal suite that offers excellent potential! Includes a large studio bedroom, a full bathroom with its own laundry area, a well-appointed kitchen and a bright, inviting living room and entry area. The finishing touches are completed inside, and the exterior is a blank canvas, ready for your landscaping ideas. With a large backyard and a short walk to the stunning Columbia River, this home is in a prime location for nature lovers. Don't miss the chance to make this fantastic property your own! (id:51532)
Tags
| Property Summary |
|---|
| Building |
|---|
| Level | Rooms | Dimensions |
|---|---|---|
| Second level | 4pc Ensuite bath | Measurements not available |
| Primary Bedroom | 10'5'' x 17'3'' | |
| Bedroom | 11'4'' x 12'4'' | |
| 4pc Bathroom | Measurements not available | |
| Living room | 13'5'' x 17'10'' | |
| Dining room | 5'7'' x 8'9'' | |
| Kitchen | 15'8'' x 11'6'' | |
| Main level | 4pc Bathroom | Measurements not available |
| Bedroom | 10'3'' x 11'5'' | |
| Utility room | 9'10'' x 5'4'' | |
| Foyer | 14'7'' x 5'0'' | |
| Bedroom | 10'8'' x 12'5'' | |
| 2pc Bathroom | Measurements not available | |
| Living room | 6'8'' x 12'0'' | |
| Kitchen | 11'4'' x 7'11'' |
| Features | |||||
|---|---|---|---|---|---|
| Central island | One Balcony | Attached Garage(1) | |||
| Central air conditioning | |||||



























































