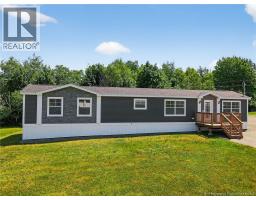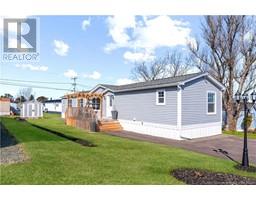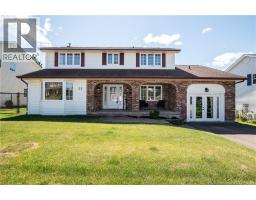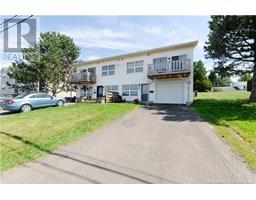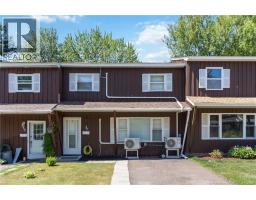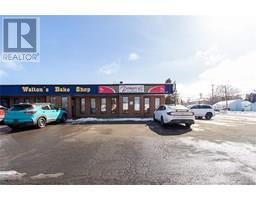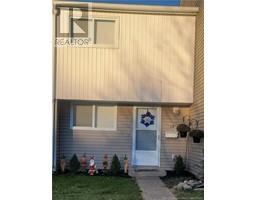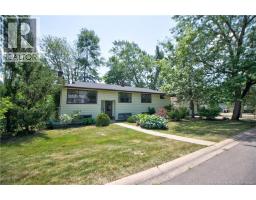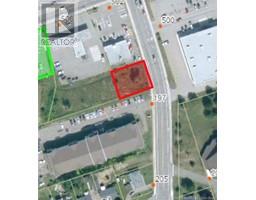106 Kettle Creek Court, Riverview, New Brunswick, CA
Address: 106 Kettle Creek Court, Riverview, New Brunswick
Summary Report Property
- MKT IDNB125085
- Building TypeNo Data
- Property TypeNo Data
- StatusBuy
- Added6 days ago
- Bedrooms3
- Bathrooms2
- Area1530 sq. ft.
- DirectionNo Data
- Added On24 Aug 2025
Property Overview
OPEN HOUSE SUNDAY 11AM-1PM! This charming end-unit condo is in one of Riverviews most desirable locations, with a main level that is designed with comfort and functionality in mind! The large kitchen with bay window provides plenty of room to cook and gather, while the bright living room with vaulted ceiling creates an airy, welcoming space to relax. Thanks to the end-unit design, an extra window brings in even more natural light. On this level, youll also find two bedrooms, a full 4-piece bath, and a lovely 3-season patio- perfect for enjoying your morning coffee or winding down at the end of the day. A convenient mini-split in the living room adds comfort and efficiency year-round. There's a wide staircase leading you down to a thoughtfully finished lower level. Here youll discover a bonus family room, a large storage/workshop area, a 3-piece bath with laundry, and a spacious non-conforming bedroom. Additional features include 125-amp electrical entrance, water filtration system and a central vac with accessories. With its light-filled layout and sought-after location, this condo is a true gem thats ready to welcome its next owner. Dont miss your chance to call it home- book your showing today! (id:51532)
Tags
| Property Summary |
|---|
| Building |
|---|
| Level | Rooms | Dimensions |
|---|---|---|
| Basement | Storage | X |
| Bedroom | 12'7'' x 11'3'' | |
| 3pc Bathroom | 12'8'' x 5'1'' | |
| Living room | 15'10'' x 12'10'' | |
| Main level | Enclosed porch | 11' x 9' |
| Bedroom | 12'5'' x 8'11'' | |
| Kitchen | 15' x 12'6'' | |
| Living room | 19'8'' x 12'5'' | |
| 4pc Bathroom | 8'5'' x 7'5'' | |
| Primary Bedroom | 12'4'' x 11'9'' |
| Features | |||||
|---|---|---|---|---|---|
| Heat Pump | Air exchanger | ||||




























