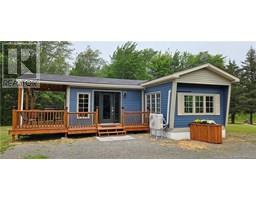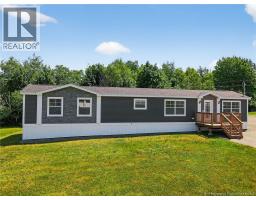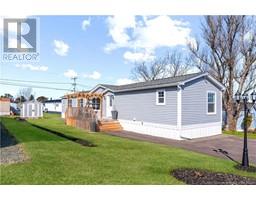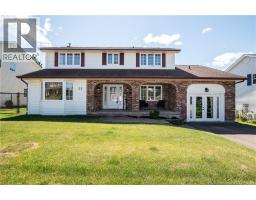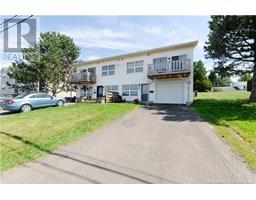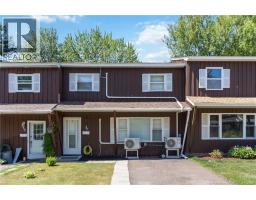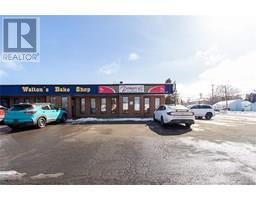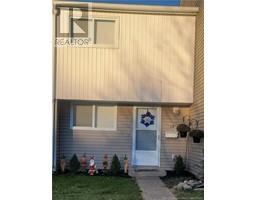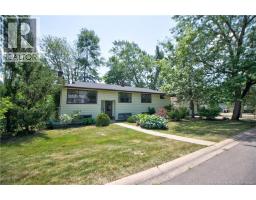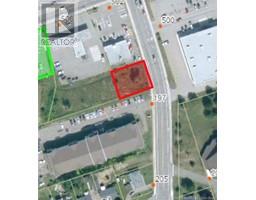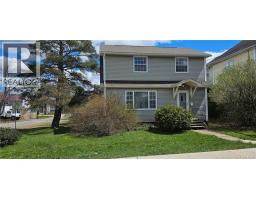121 Wilmot Avenue, Riverview, New Brunswick, CA
Address: 121 Wilmot Avenue, Riverview, New Brunswick
Summary Report Property
- MKT IDNB122068
- Building TypeHouse
- Property TypeSingle Family
- StatusBuy
- Added1 weeks ago
- Bedrooms3
- Bathrooms2
- Area1560 sq. ft.
- DirectionNo Data
- Added On25 Aug 2025
Property Overview
Welcome to 121 Wilmot Avenue. Situated on a generous lot, the property features a large heated and insulated garage, wired for 220V, perfect for a workshop or extra storage. A new natural gas furnace was installed in July 2022, adding to the home's efficiency and comfort. The main level offers a spacious kitchen with a breakfast bar, a bright dining area, and a large living room, ideal for everyday living and entertaining. Upstairs, you will find three nice-sized bedrooms, a full four-piece bathroom, a walk-in storage closet, and a bonus heated walk-up attic, perfect for a playroom or additional storage. The finished basement includes a cozy family room, an office/utility space, another full four-piece bathroom, and a laundry area. Step outside to the private backyard, where a lovely deck with a retractable awning provides the perfect spot to relax on sunny days. Conveniently located in the heart of Riverview, this charming home is close to all amenities including schools, churches, parks, walking trails, restaurants, and grocery stores. (id:51532)
Tags
| Property Summary |
|---|
| Building |
|---|
| Level | Rooms | Dimensions |
|---|---|---|
| Second level | 4pc Bathroom | 4'9'' x 9'8'' |
| Attic | 11'0'' x 22'10'' | |
| Bedroom | 9'1'' x 9'3'' | |
| Bedroom | 11'7'' x 8'2'' | |
| Primary Bedroom | 11'7'' x 13'3'' | |
| Basement | Other | 2'7'' x 3'10'' |
| 4pc Bathroom | 8'2'' x 10'5'' | |
| Utility room | 8'4'' x 13'2'' | |
| Recreation room | 10'10'' x 24'4'' | |
| Main level | Kitchen | 9'3'' x 12'7'' |
| Dining room | 9'3'' x 9'5'' | |
| Living room | 11'7'' x 16'11'' |
| Features | |||||
|---|---|---|---|---|---|
| Balcony/Deck/Patio | Detached Garage | Garage | |||
| Air Conditioned | |||||















































