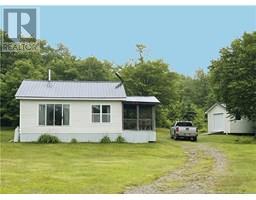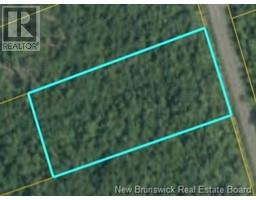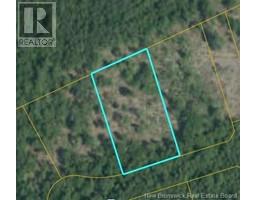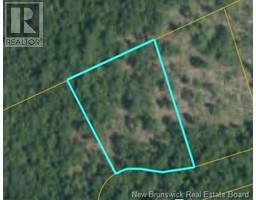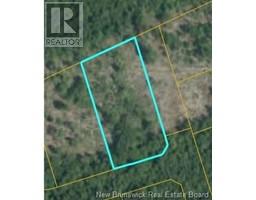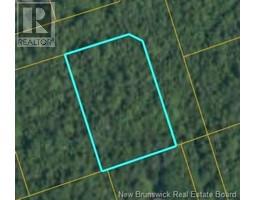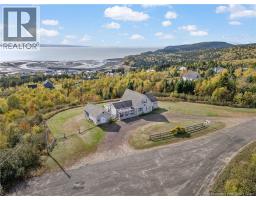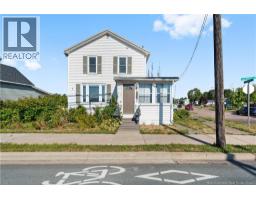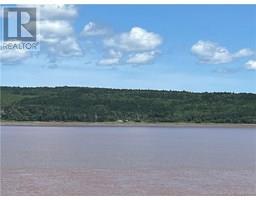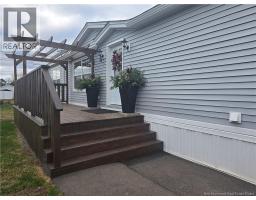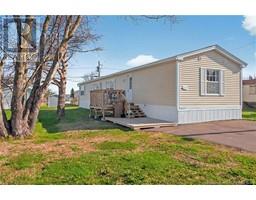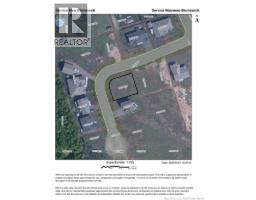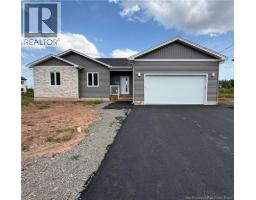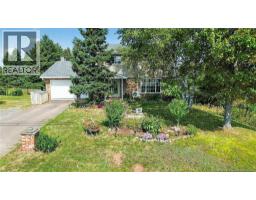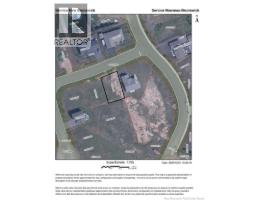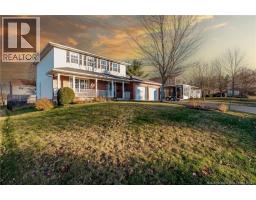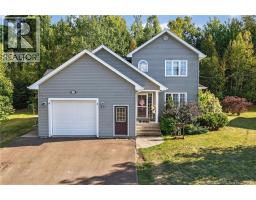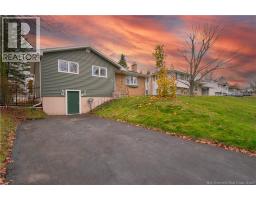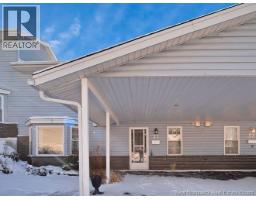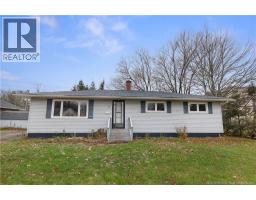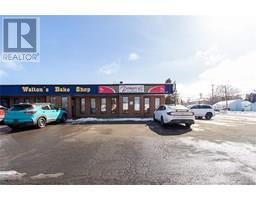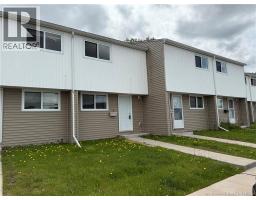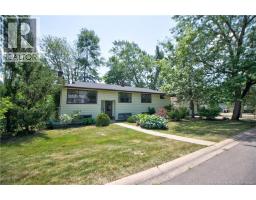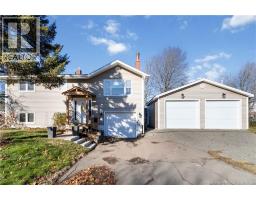25 Harmony Drive, Riverview, New Brunswick, CA
Address: 25 Harmony Drive, Riverview, New Brunswick
Summary Report Property
- MKT IDNB130212
- Building TypeNo Data
- Property TypeNo Data
- StatusBuy
- Added8 weeks ago
- Bedrooms3
- Bathrooms2
- Area367 sq. ft.
- DirectionNo Data
- Added On17 Nov 2025
Property Overview
Lovely semi detached home in popular Harmony Estates Subdivision. Main floor features spacious living room with hardwood flooring, a welcoming entryway with a double closet and a convenient nook, perfect spot for a bench, large kitchen with centre island and garden doors leading to back deck, half bath and laundry complete the main floor. Upstairs you will find 3 bedrooms including generous sized primary bedroom with walk in closet and mini split heat pump, and a full family bath. First and second floors have hardwood and ceramic flooring throughout. Lower level has 20 ft family room and a extra large storage room with an egress window which could be completed as a 4th bedroom and a rough in for a 3rd bathroom. Outside the home features a fenced backyard, storage shed, and a paved driveway. Roof shingles were replaced in 2024, front porch has new PVC railings and new decking boards, also new decking boards on back deck. A fantastic location handy all amenities and Riverview East School. (id:51532)
Tags
| Property Summary |
|---|
| Building |
|---|
| Level | Rooms | Dimensions |
|---|---|---|
| Second level | 4pc Bathroom | X |
| Bedroom | 8'5'' x 10'5'' | |
| Bedroom | 10'4'' x 12'2'' | |
| Bedroom | 14'7'' x 15'9'' | |
| Basement | Storage | 11'5'' x 20' |
| Family room | 13'9'' x 20'3'' | |
| Main level | Laundry room | X |
| 2pc Bathroom | X | |
| Kitchen/Dining room | 21' x 12' | |
| Foyer | 9' x 5' | |
| Living room | 12'5'' x 14'5'' |
| Features | |||||
|---|---|---|---|---|---|
| Balcony/Deck/Patio | Heat Pump | ||||




























