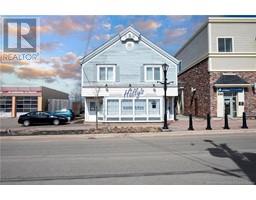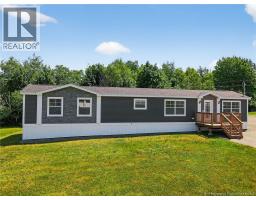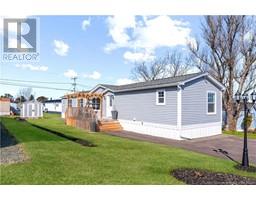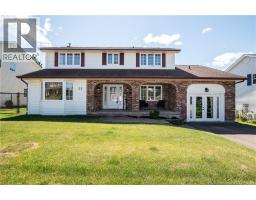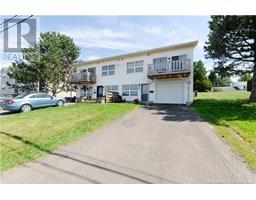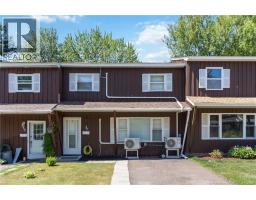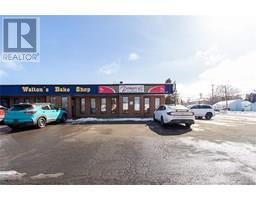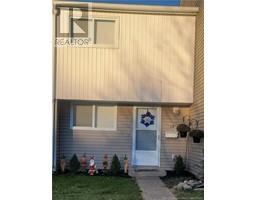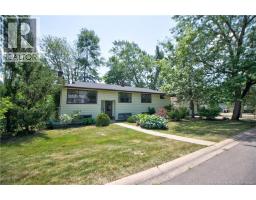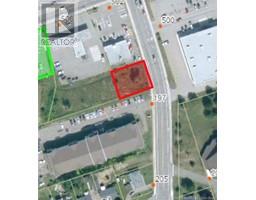9 Grenville Road, Riverview, New Brunswick, CA
Address: 9 Grenville Road, Riverview, New Brunswick
Summary Report Property
- MKT IDNB121278
- Building TypeHouse
- Property TypeSingle Family
- StatusBuy
- Added1 days ago
- Bedrooms5
- Bathrooms5
- Area2894 sq. ft.
- DirectionNo Data
- Added On25 Aug 2025
Property Overview
** FULL SEPARATE INLAW ** Welcome to 9 Grenville! This updated executive two-storey home with a main floor in-law suite or home office offers flexible living and fantastic value. Freshly painted with numerous updates, this home is move-in ready. The bright kitchen features granite counters, backsplash, and lots of cabinetry, opening to a spacious dining area. You'll love the formal living room, cozy family room with fireplace, and a 4-season sunroomperfect for relaxing with your morning coffee. A 2-piece bath with laundry and mudroom complete the main floor. Upstairs offers 4 bedrooms, including a large primary with 3-piece ensuite, plus a second full bath. The in-law suite includes a private entrance, open kitchen/living area, one bedroom, and a full bathideal for guests or multigenerational living. The basement has been transformed into extended family space with a kitchenette, 3 non-conforming bedrooms or office spaces, a 3-piece bath, and storage. Additional highlights: double garage, mini-splits for comfort, large deck with screened-in section, and yard access from both suites. Located on a quiet court near schools and amenities. Dont waitbook your private showing today! ** Property is huge, don't forget to try the 3D Virtual walkthrough attached to get a better idea of the layout of the space ! ** Taxes are non-owner occupied. (id:51532)
Tags
| Property Summary |
|---|
| Building |
|---|
| Level | Rooms | Dimensions |
|---|---|---|
| Second level | 3pc Ensuite bath | 5'2'' x 5'7'' |
| 4pc Bathroom | 7'7'' x 7'0'' | |
| Bedroom | 12'0'' x 9'1'' | |
| Bedroom | 10'7'' x 12'0'' | |
| Bedroom | 11'7'' x 11'7'' | |
| Bedroom | 24'1'' x 12'7'' | |
| Basement | Kitchen/Dining room | 22'8'' x 8'2'' |
| Bedroom | 11'3'' x 11'3'' | |
| Bedroom | 11'2'' x 12'6'' | |
| Bedroom | 11'0'' x 11'0'' | |
| Main level | 3pc Bathroom | 9'7'' x 5'1'' |
| Living room/Dining room | 9'1'' x 11'7'' | |
| Family room | 17'1'' x 11'7'' | |
| Solarium | 9'7'' x 13'7'' | |
| Kitchen | 13'6'' x 14'0'' | |
| Bedroom | 10'0'' x 10'7'' | |
| Kitchen | 7'8'' x 7'1'' | |
| 2pc Bathroom | 7'0'' x 7'3'' | |
| Dining room | 12'1'' x 10'7'' | |
| Living room | 16'11'' x 12'1'' |
| Features | |||||
|---|---|---|---|---|---|
| Cul-de-sac | Corner Site | Balcony/Deck/Patio | |||
| Attached Garage | Garage | Heat Pump | |||
| Air exchanger | |||||




















































