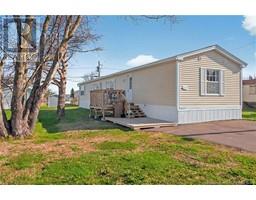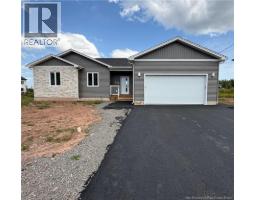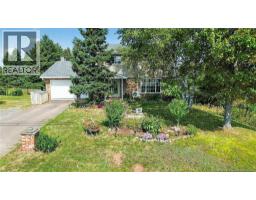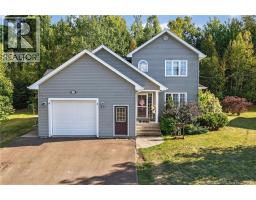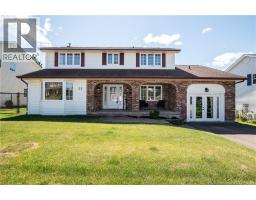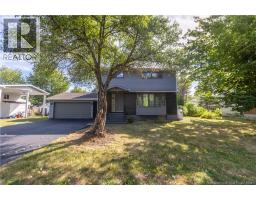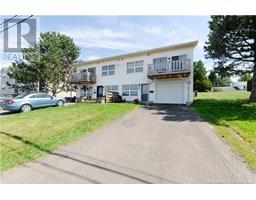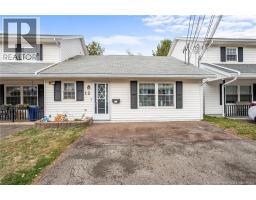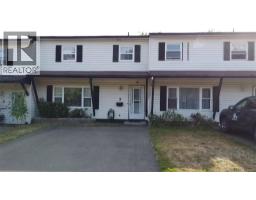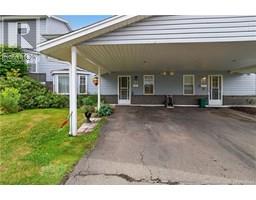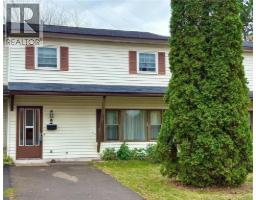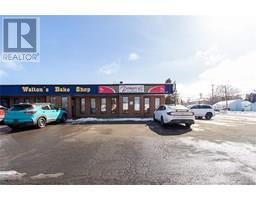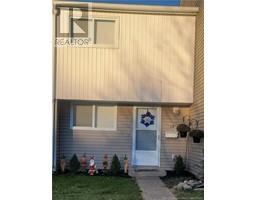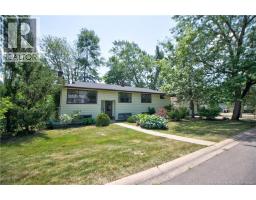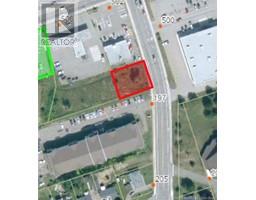98 Henderson Avenue, Riverview, New Brunswick, CA
Address: 98 Henderson Avenue, Riverview, New Brunswick
Summary Report Property
- MKT IDNB125966
- Building TypeHouse
- Property TypeSingle Family
- StatusBuy
- Added2 weeks ago
- Bedrooms4
- Bathrooms2
- Area1792 sq. ft.
- DirectionNo Data
- Added On14 Oct 2025
Property Overview
Welcome to 98 Henderson Avenue, a beautifully updated 3+1 bedroom home that blends modern upgrades with timeless charm. Situated in a quiet, family-friendly neighborhood in Riverview, near schools, parks, and shopping, this move-in-ready property offers both convenience and character. Recent renovations include a fully redesigned kitchen with sleek finishes, an updated main bathroom, new luxury vinyl floors in all main floor bedrooms, and the addition of a second full bathroom on the lower level. The basement now features a theater room with soaring ceilingsperfect for movie nights, entertaining, or relaxing in style. Large windows flood the home with natural light, showcasing the bamboo flooring and open, spacious layout. The finished basement provides versatile living space, while the remaining area includes a sink rough-inideal for a future kitchenette or wet barand offers ample storage with potential for further customization Step outside to a generous deck overlooking a fully fenced, tree-lined backyardideal for gatherings or gardening. The paved driveway leads to a gated yard, offering privacy. With a reliable forced air heating system, this home provides peace of mind alongside comfort and functionality. Whether you're starting out, upgrading, or settling into Riverview living, 98 Henderson is ready to welcome you home. Schedule your private showing today and discover everything this thoughtfully renovated property has to offer. (id:51532)
Tags
| Property Summary |
|---|
| Building |
|---|
| Level | Rooms | Dimensions |
|---|---|---|
| Basement | Storage | 18'3'' x 13'5'' |
| Utility room | 13'5'' x 8'7'' | |
| Bedroom | 25'9'' x 14'8'' | |
| 3pc Bathroom | 13'5'' x 6'9'' | |
| Games room | 22'1'' x 12'0'' | |
| Main level | 4pc Bathroom | 10'1'' x 5'0'' |
| Bedroom | 11'10'' x 9'1'' | |
| Bedroom | 13'7'' x 13'3'' | |
| Bedroom | 15'4'' x 12'8'' | |
| Living room | 21'6'' x 13'11'' | |
| Dining room | 11'10'' x 9'7'' | |
| Kitchen | 11'11'' x 11'10'' |
| Features | |||||
|---|---|---|---|---|---|
| Balcony/Deck/Patio | Central air conditioning | ||||




























