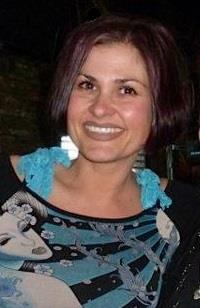3385 Upper Levels Road Robson/Raspberry/Brilliant, Robson, British Columbia, CA
Address: 3385 Upper Levels Road, Robson, British Columbia
Summary Report Property
- MKT ID10364474
- Building TypeHouse
- Property TypeSingle Family
- StatusBuy
- Added1 weeks ago
- Bedrooms5
- Bathrooms2
- Area2272 sq. ft.
- DirectionNo Data
- Added On30 Sep 2025
Property Overview
Enjoy the peace and quiet of rural living, while enjoying all the amenities Castlegar has to offer within a short 5 minute drive. Welcome to this tastefully, and beautifully, updated home situated on a completely fully fenced .57 acre lot in the sundrenched community of Robson. Whether you are a first time home buyer, or looking for more room for your growing family this 5 Bedroom, 2 Bathroom home is a ""MUST"" see. With an ample amount of windows this home beams with natural sunshine, and allows for spectacular views. Spend those chilly winter nights cozied up in front the woodstove. Spend those hot summer days lounging on the back deck. For those green thumb enthusiasts the garden area, complete with a green house, is sure to wow you! For the outdoor enthusiast or handyperson, the heated double garage would make a great workshop and has plenty of room for storage. Another great feature, the basement is already partially finished so bring those creative ideas and finish it off. Don't wait and miss your chance to own this amazing property, book your viewing today, because properties like this don't last long! (id:51532)
Tags
| Property Summary |
|---|
| Building |
|---|
| Land |
|---|
| Level | Rooms | Dimensions |
|---|---|---|
| Second level | Bedroom | 11'7'' x 13'10'' |
| Full bathroom | 5'10'' x 8'3'' | |
| Primary Bedroom | 13'2'' x 13'10'' | |
| Basement | Other | 7'1'' x 9'7'' |
| Mud room | 6'1'' x 11'6'' | |
| Storage | 8'6'' x 7'7'' | |
| Bedroom | 10'5'' x 11'2'' | |
| Main level | Foyer | 6'3'' x 11'4'' |
| Full bathroom | Measurements not available | |
| Bedroom | 10'5'' x 11'7'' | |
| Bedroom | 10'5'' x 11'7'' | |
| Living room | 16'2'' x 13'3'' | |
| Dining nook | 6'8'' x 13'3'' | |
| Kitchen | 14'9'' x 13'3'' |
| Features | |||||
|---|---|---|---|---|---|
| Detached Garage(2) | Heated Garage | Range | |||
| Refrigerator | Oven | Washer & Dryer | |||


































































