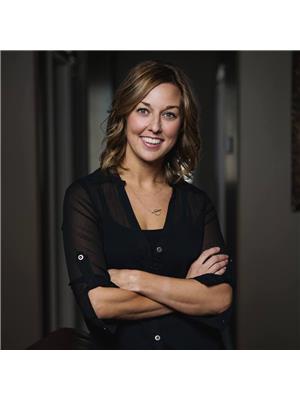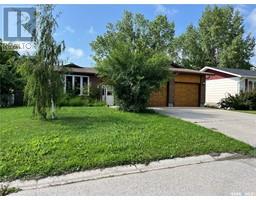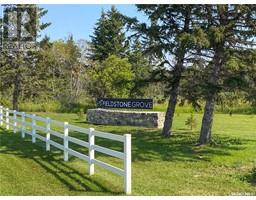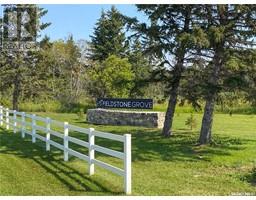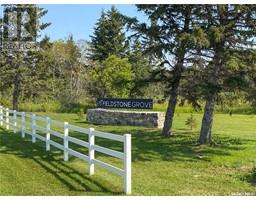316 Fort STREET, Rocanville, Saskatchewan, CA
Address: 316 Fort STREET, Rocanville, Saskatchewan
Summary Report Property
- MKT IDSK974261
- Building TypeHouse
- Property TypeSingle Family
- StatusBuy
- Added22 weeks ago
- Bedrooms4
- Bathrooms2
- Area1088 sq. ft.
- DirectionNo Data
- Added On20 Jun 2024
Property Overview
Welcome to 316 Fort Street! This completely renovated home has so many updates and won't disappoint! And best of all, you're within a stone throw from the school, swimming pool, and rinks! The main level features 3 spacious bedrooms, a 4pc bathroom, and a large living room. The kitchen has been beautifully redone and provides you with more than enough cupboard/counter space, an eat-at peninsula, and a dining area. The basement is fully finished and provides a 4th bedroom, den, 3pc bathroom, and large family room. This family room is perfect for entertaining and even features a beautiful, custom built bar with live edge counter tops. It's absolutely stunning and is the focal point to this room. This property not only has a perfect house but a great yard, too! A large corner lot, a beautiful deck, garden area, and mature trees/shrubs are just some of the outside perks! UPDATES INCLUDE: deck, furnace, water heater, flooring, kitchen cupboards/counter tops, shingles, interior doors, exterior screen doors, and windows. Call today to view! (id:51532)
Tags
| Property Summary |
|---|
| Building |
|---|
| Level | Rooms | Dimensions |
|---|---|---|
| Basement | Den | 13'3" x 11'8" |
| Family room | 14'3" x 19'8" | |
| Other | 7'5" x 7'4" | |
| 3pc Bathroom | 5'6" x 7' | |
| Bedroom | 10'8" x 10'7" | |
| Utility room | 8'10" x 9'7" | |
| Main level | Dining room | 11'6" x 7'8" |
| Kitchen | 11' x 10'5" | |
| Living room | 16'10" x 11'11" | |
| Bedroom | 10'11" x 10'5" | |
| 4pc Bathroom | 7'3" x 6'7" | |
| Primary Bedroom | 10'11" x 13'5" | |
| Bedroom | 9'6" x 10'4" |
| Features | |||||
|---|---|---|---|---|---|
| Treed | Corner Site | Sump Pump | |||
| None | Gravel | Parking Space(s)(5) | |||
| Washer | Refrigerator | Dishwasher | |||
| Dryer | Microwave | Window Coverings | |||
| Stove | Central air conditioning | ||||



















