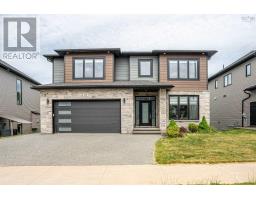111 ARMADA Drive, Rockingham, Nova Scotia, CA
Address: 111 ARMADA Drive, Rockingham, Nova Scotia
Summary Report Property
- MKT ID202505630
- Building TypeHouse
- Property TypeSingle Family
- StatusBuy
- Added14 weeks ago
- Bedrooms3
- Bathrooms4
- Area2200 sq. ft.
- DirectionNo Data
- Added On12 May 2025
Property Overview
Spacious 3 bdrm 4 bath home, ideally situated at the end of a cul-de-sac, within walking distance to MSV University. This split entry, semi-detached home features: hardwood staircases, new laminate flooring on top 2 levels, 6 appliances, granite countertops. Main level includes a separate dining area, center island,a large bright living room with custom closet and spacious half bath. Dining area leads to private back deck(needs repair). Upstairs has three good size bdrms, laundry closet, full bath. The primary bedroom has a walk-in closet and a large 4 piece bath with custom shower. The basement has extra storage under the stairs. The lower level has a large family room with spacious closet and a 4 piece bath. The rec room could be used as a 4th bedroom with your own private bath and a walk out to your own private patio area. Small backyard. Access the garage from the side door of the lower level. The garage floor has been newly tiled. The security system is ready to be monitored. Roughed in for central vacuum. Please note this home needs some repairs and is being sold "as is". Walking distance to MSV University and amenities. (id:51532)
Tags
| Property Summary |
|---|
| Building |
|---|
| Level | Rooms | Dimensions |
|---|---|---|
| Second level | Primary Bedroom | 14.3 X 13. 4 |
| Ensuite (# pieces 2-6) | Custom shower 4. x 4. 6 | |
| Bedroom | 13.9 X 9. 5 | |
| Bedroom | 11.4 X 8. 8 | |
| Bath (# pieces 1-6) | 4. 6 x 4. 10 | |
| Laundry room | 5. 3 X 2. 10 | |
| Lower level | Family room | 17.6 X 15. 2 |
| Bath (# pieces 1-6) | 5. 6 x 4. 10 | |
| Main level | Foyer | 6. X 3 |
| Eat in kitchen | 18.5 X 14. 3 | |
| Living room | 27.5 X 11.3+ N | |
| Bath (# pieces 1-6) | 5. 11x 2. 8 |
| Features | |||||
|---|---|---|---|---|---|
| Level | Garage | Range - Electric | |||
| Dishwasher | Dryer - Electric | Washer | |||
| Microwave Range Hood Combo | Refrigerator | Central Vacuum - Roughed In | |||













































