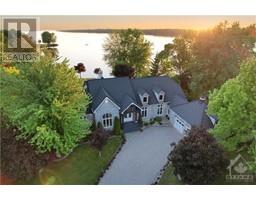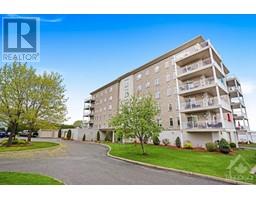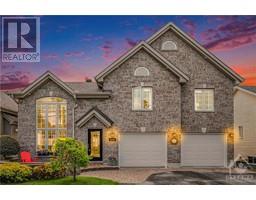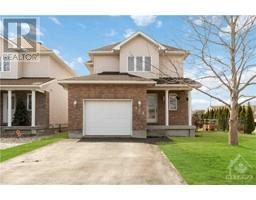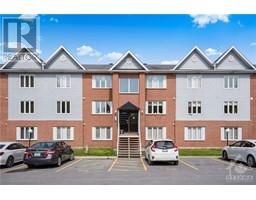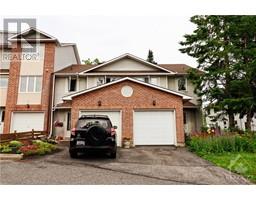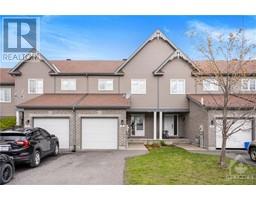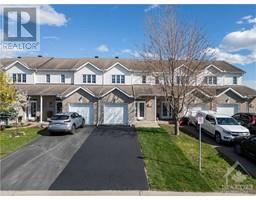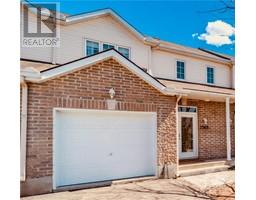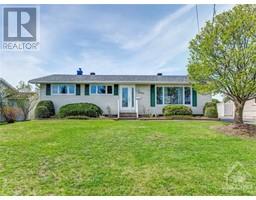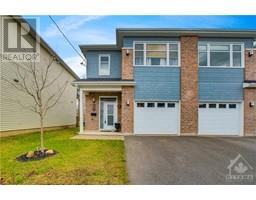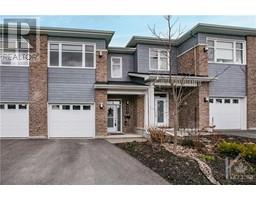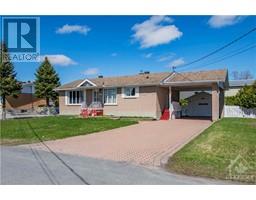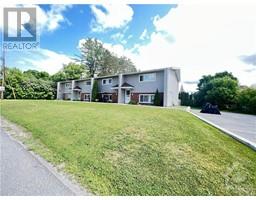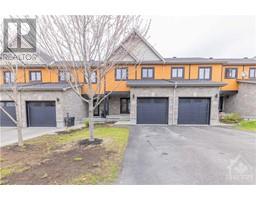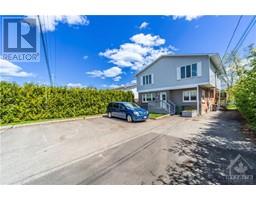1299 DIAMOND STREET Morris Village, Rockland, Ontario, CA
Address: 1299 DIAMOND STREET, Rockland, Ontario
Summary Report Property
- MKT ID1391080
- Building TypeHouse
- Property TypeSingle Family
- StatusBuy
- Added1 weeks ago
- Bedrooms5
- Bathrooms5
- Area0 sq. ft.
- DirectionNo Data
- Added On09 May 2024
Property Overview
The "Sheldon" model by Homestead homes, offers over 3200 sqft of luxury living space! Main floor 9' ceilings, huge eat-in kitchen with Quartz countertops, walk-in Butler's pantry, chef's island, main floor dining and living room with 2 sided fireplace, custom waffle ceilings, plus main floor office! A custom Hardwood staircase that leads to an amazing upper level featuring a Huge Master bedroom with a his and hers wic closet, lux Ensuite, Jack & Jill bedrooms with their own bathroom, a 4th bedroom as well as 3rd full bathroom plus a conveniently located upper level laundry. Basement was professionally finished, with spacious Family room, 5th bedroom, 5th bathroom, and still room for storage. Backyard now features deck, patio, gazebo and hot tub!! Smart Technology; Nest Thermostat; Smart Front Door Lock with fingerprint, Smart Appliances, Canexel Siding and more. Priced better than a new one from the builder, with LOADS of upgrades!! Flex closing, pride of ownership! Dare to compare!! (id:51532)
Tags
| Property Summary |
|---|
| Building |
|---|
| Land |
|---|
| Level | Rooms | Dimensions |
|---|---|---|
| Second level | Primary Bedroom | 14'0" x 11'4" |
| 5pc Ensuite bath | 22'10" x 6'0" | |
| Other | Measurements not available | |
| Bedroom | 10'4" x 13'8" | |
| Bedroom | 10'4" x 13'8" | |
| 4pc Ensuite bath | Measurements not available | |
| Bedroom | 11'4" x 11'0" | |
| Full bathroom | Measurements not available | |
| Laundry room | Measurements not available | |
| Basement | Family room | 12'6" x 34'2" |
| Bedroom | 13'11" x 11'9" | |
| Full bathroom | 9'7" x 5'0" | |
| Utility room | Measurements not available | |
| Main level | Eating area | 14'8" x 8'6" |
| Dining room | 10'8" x 12'0" | |
| Kitchen | 14'8" x 8'6" | |
| Living room | 13'6" x 13'6" | |
| Foyer | 7'10" x 7'11" | |
| Office | 10'2" x 9'8" | |
| Pantry | 9'0" x 3'8" | |
| 2pc Bathroom | Measurements not available |
| Features | |||||
|---|---|---|---|---|---|
| Attached Garage | Refrigerator | Dishwasher | |||
| Dryer | Stove | Washer | |||
| Hot Tub | Blinds | Central air conditioning | |||
































