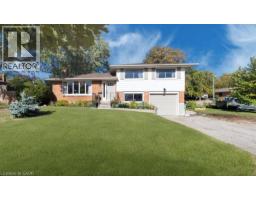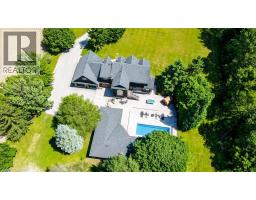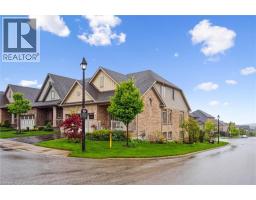137 LOU'S Boulevard 43 - Rockwood, Rockwood, Ontario, CA
Address: 137 LOU'S Boulevard, Rockwood, Ontario
Summary Report Property
- MKT ID40767152
- Building TypeHouse
- Property TypeSingle Family
- StatusBuy
- Added2 days ago
- Bedrooms4
- Bathrooms3
- Area2854 sq. ft.
- DirectionNo Data
- Added On22 Sep 2025
Property Overview
Growing up in Rockwood, Lou's Boulevard was always one of those exceptional enclaves of homes. The masterful planning that harmonized the beauty of the conservation area & this boulevard is virtually impossible to duplicate, and certainly the case for this CHARLESTON HOME with a WALKOUT BASEMENT backing on GREEN SPACE - it's TRIFECTA of REAL ESTATE! Pulling up, the curb appal is evident, the quiet mature neighbourhood sets the stage for this BEAUTIFUL BRICK BUNGALOW with a generous lot, framed by professional landscaping, a large double driveway + two car garage. Moving inside, we find an excellent layout drenched in natural light that pours through numerous additional windows (just one of the many thoughtful custom considerations that make this home outstanding). A large eat in kitchen (with wonderful bay window & breakfast bar) moving seamlessly to a formal dining room (with gas fireplace), flowing to an amazing great room (with a wall of windows overlooking a serene farmers field) with walkout to a PREMIUM PVC DECK & PATIO AREA with elevated views of nature...the perfect place for a morning cup of coffee (or evening glass of wine whilst enjoying spectacular sunsets!). Three generous bedrooms, including a massive primary (with walk-in closet + full ensuite), convenient main floor laundry (with garage access) + another full bathroom, round out this terrific main floor plan. But wait...THERE'S MORE...a spectacular BIG BRIGHT BASEMENT almost doubles the finished living space of this home! Complete with recreation room, storage, workshop area, this basement also boasts a TERRIFIC SELF CONTAINED LIVING AREA complete with wet-bar, dinette, full bathroom & bedroom! Talk about potential! All this, and it's set close to excellent schools, parks & the phenomenal amenities that Rockwood has to offer - it's the PERFECT HOME in the PERFECT LOCATION! So don't delay, make it yours today! (id:51532)
Tags
| Property Summary |
|---|
| Building |
|---|
| Land |
|---|
| Level | Rooms | Dimensions |
|---|---|---|
| Basement | Utility room | 15'7'' x 11'5'' |
| Workshop | 12'1'' x 20'7'' | |
| Recreation room | 19'5'' x 16'5'' | |
| 3pc Bathroom | Measurements not available | |
| Bedroom | 11'5'' x 10'10'' | |
| Dinette | 7'9'' x 10'5'' | |
| Family room | 12'10'' x 21'6'' | |
| Main level | Kitchen | 10'9'' x 9'9'' |
| Dinette | 10'2'' x 10'8'' | |
| Dining room | 15'10'' x 12'0'' | |
| Living room | 12'1'' x 23'11'' | |
| 4pc Bathroom | Measurements not available | |
| Laundry room | 7'3'' x 6'8'' | |
| Primary Bedroom | 13'8'' x 11'2'' | |
| Full bathroom | Measurements not available | |
| Bedroom | 10'0'' x 9'11'' | |
| Bedroom | 10'9'' x 9'10'' | |
| Foyer | Measurements not available |
| Features | |||||
|---|---|---|---|---|---|
| Ravine | Conservation/green belt | Paved driveway | |||
| Automatic Garage Door Opener | Attached Garage | Central Vacuum | |||
| Dryer | Refrigerator | Stove | |||
| Water softener | Water purifier | Washer | |||
| Central air conditioning | |||||


























































