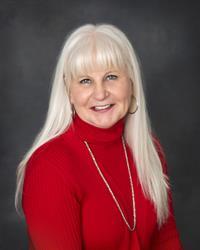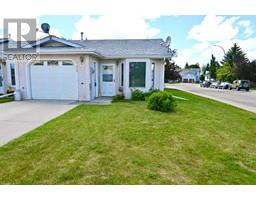102, 5901 71 Avenue, Rocky Mountain House, Alberta, CA
Address: 102, 5901 71 Avenue, Rocky Mountain House, Alberta
2 Beds2 Baths966 sqftStatus: Buy Views : 937
Price
$237,900
Summary Report Property
- MKT IDA2139918
- Building TypeApartment
- Property TypeSingle Family
- StatusBuy
- Added1 weeks ago
- Bedrooms2
- Bathrooms2
- Area966 sq. ft.
- DirectionNo Data
- Added On16 Jun 2024
Property Overview
The ideal Lifestyle is what you will find in this warm, comfortable condo. Modern decor and the seller will negotiate and leave some furniture. Beautiful park like landscaping with beautiful trees. Spacious out door patio for relaxing or entertaining. Gas barbecue outlet makes barbecuing for friends and family easy. Electric fireplace in the living room warms makes you feel cozy and warm on those cold winter days. Large windows provide lots of natural lighting. Large master bedroom with 3 piece ensuite is convenient with a walk-in closet. Secure living with an elevator and no maintenance. There are two titled parking spaces in carport. (id:51532)
Tags
| Property Summary |
|---|
Property Type
Single Family
Building Type
Apartment
Storeys
4
Square Footage
966 sqft
Title
Condominium/Strata
Land Size
Unknown
Built in
2011
Parking Type
Carport,Covered
| Building |
|---|
Bedrooms
Above Grade
2
Bathrooms
Total
2
Partial
1
Interior Features
Appliances Included
Refrigerator, Dishwasher, Stove, Microwave, Window Coverings
Flooring
Carpeted, Ceramic Tile, Laminate, Linoleum
Building Features
Features
Elevator, No Animal Home, No Smoking Home, Gas BBQ Hookup, Parking
Style
Attached
Square Footage
966 sqft
Total Finished Area
966 sqft
Fire Protection
Full Sprinkler System
Building Amenities
Exercise Centre
Heating & Cooling
Cooling
None
Heating Type
Other, In Floor Heating
Utilities
Utility Type
Cable(Available),Electricity(Connected),Telephone(Available),Water(Connected)
Neighbourhood Features
Community Features
Pets Allowed
Maintenance or Condo Information
Maintenance Fees
$479.3 Monthly
Maintenance Fees Include
Common Area Maintenance, Heat, Interior Maintenance, Ground Maintenance, Property Management, Reserve Fund Contributions, Security, Sewer, Waste Removal, Water
Parking
Parking Type
Carport,Covered
Total Parking Spaces
2
| Land |
|---|
Other Property Information
Zoning Description
Flexible residential
| Level | Rooms | Dimensions |
|---|---|---|
| Main level | Other | 8.83 Ft x 183.25 Ft |
| Primary Bedroom | 11.92 Ft x 10.42 Ft | |
| Bedroom | 8.00 Ft x 9.33 Ft | |
| 2pc Bathroom | Measurements not available | |
| Living room | 11.50 Ft x 12.42 Ft | |
| Office | 8.00 Ft x 10.75 Ft | |
| 4pc Bathroom | Measurements not available |
| Features | |||||
|---|---|---|---|---|---|
| Elevator | No Animal Home | No Smoking Home | |||
| Gas BBQ Hookup | Parking | Carport | |||
| Covered | Refrigerator | Dishwasher | |||
| Stove | Microwave | Window Coverings | |||
| None | Exercise Centre | ||||












































