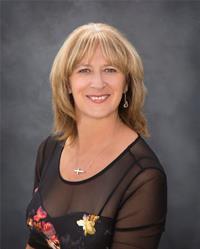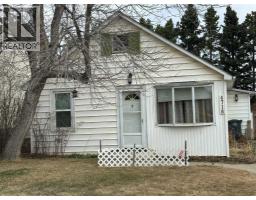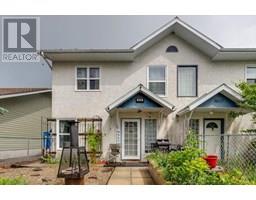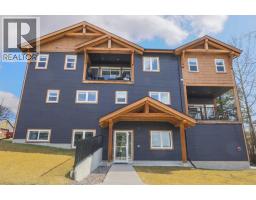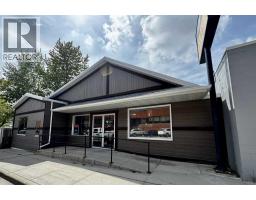7206 61 Street, Rocky Mountain House, Alberta, CA
Address: 7206 61 Street, Rocky Mountain House, Alberta
Summary Report Property
- MKT IDA2131439
- Building TypeHouse
- Property TypeSingle Family
- StatusBuy
- Added26 weeks ago
- Bedrooms4
- Bathrooms4
- Area2106 sq. ft.
- DirectionNo Data
- Added On18 Dec 2024
Property Overview
This spectacular executive home has so much to offer that a visitation would be necessary to take it all in. From the moment you approach this home you will be greeted by a fully finished triple garage with epoxy floors, floor drain and fully finished interior. The main entrance welcomes you with plenty of space to greet your guests. Enjoy your company and snuggle up to the gas fireplace located in the main living room, or gather around the kitchen for snacks and beverages. This kitchen is loaded with granite counter tops, tiled back splash, corner pantry, built in dishwasher, double ovens and a fridge that is beyond imagination. The dinette is flooded with natural light. Main floor laundry and powder room is available on this floor. The upper level offer a magnificent theatre/flex room great for family movie night or entertaining. Two bedrooms and a large primary bedroom with walk in closet and a luxurious 4 piece ensuite and an additional 4 piece main bath complete the upper level development. In the lower level walk out you will discover a full kitchen, additional bedroom, bath and dinette. This would be perfect for your family with independent family needs. Not enough can be said about the exterior of this home....Tiered garden boxes, irrigation system, cedar pergola with firepit area, gas torches and gas hookups for the BBQ. This home backs onto a private treed area with no neighbors behind. Big, beautiful and classy! (id:51532)
Tags
| Property Summary |
|---|
| Building |
|---|
| Land |
|---|
| Level | Rooms | Dimensions |
|---|---|---|
| Second level | Bedroom | 11.83 Ft x 10.42 Ft |
| 4pc Bathroom | .00 Ft x .00 Ft | |
| Primary Bedroom | 14.75 Ft x 12.08 Ft | |
| Other | 5.83 Ft x 5.17 Ft | |
| 4pc Bathroom | .00 Ft x .00 Ft | |
| Family room | 18.92 Ft x 15.50 Ft | |
| Bedroom | 10.33 Ft x 10.25 Ft | |
| Lower level | 4pc Bathroom | .00 Ft x .00 Ft |
| Bedroom | 10.58 Ft x 10.08 Ft | |
| Other | 12.58 Ft x 12.33 Ft | |
| Recreational, Games room | 22.00 Ft x 11.00 Ft | |
| Other | 10.83 Ft x 7.17 Ft | |
| Main level | Other | 10.50 Ft x 11.75 Ft |
| Living room | 13.92 Ft x 12.00 Ft | |
| Dining room | 11.00 Ft x 10.17 Ft | |
| Kitchen | 14.42 Ft x 13.92 Ft | |
| Pantry | 4.25 Ft x 3.42 Ft | |
| 2pc Bathroom | .00 Ft x .00 Ft | |
| Laundry room | 10.50 Ft x 5.83 Ft |
| Features | |||||
|---|---|---|---|---|---|
| See remarks | Other | No neighbours behind | |||
| Attached Garage(3) | Refrigerator | Dishwasher | |||
| Oven | Microwave Range Hood Combo | See remarks | |||
| Garage door opener | Washer & Dryer | None | |||















































