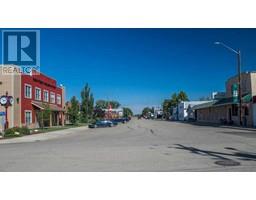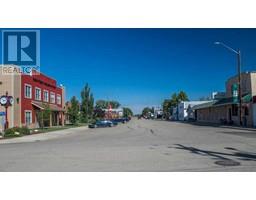242 2 Avenue W, Rockyford, Alberta, CA
Address: 242 2 Avenue W, Rockyford, Alberta
Summary Report Property
- MKT IDA2163907
- Building TypeHouse
- Property TypeSingle Family
- StatusBuy
- Added6 weeks ago
- Bedrooms5
- Bathrooms3
- Area2011 sq. ft.
- DirectionNo Data
- Added On25 Dec 2024
Property Overview
Located in the Village of Rockyford. Welcome to this spacious open plan 2000 sq. .ft., 3 bedroom bungalow with bright and natural light. Large private back yard which has both a side lane and a rear lane. the kitchen is a dream with plenty of cabinet space and food prep areas, including a massive peninsula, kitchen island and built in desk. The island has an induction stove top, built in dishwasher and built in convection wall oven, with microwave, refrigerator (water & ice dispenser) there is a bright dining area off the kitchen with a sunny bay window with patio door leading to a covered deck. The family/living room is wide open with a wood burning fireplace & solar tubes. The primary bedroom has a walk in closet and 3 piece ensuite bath. The are 2 good sized bedrooms on main floor, with 1 having a patio door to the deck outside. The basement has a SECONDARY SUITE (illegal) which has a 2nd kitchen, a huge rec room with brick hearth and wood burning fireplace, sauna, 3 piece bath. Windows are not egress in the bedrooms downstairs. There is plenty of storage and a separate cold room. The home is heated with boiler & fan-coil system which produces plenty of hot water. Central Air conditioning on main floor. Engineered wood foundation has had power braces installed with a 25 year warranty. (id:51532)
Tags
| Property Summary |
|---|
| Building |
|---|
| Land |
|---|
| Level | Rooms | Dimensions |
|---|---|---|
| Basement | 3pc Bathroom | 7.50 Ft x 8.58 Ft |
| Other | 11.00 Ft x 15.00 Ft | |
| Recreational, Games room | 12.50 Ft x 37.08 Ft | |
| Bedroom | 10.83 Ft x 11.50 Ft | |
| Bedroom | 11.58 Ft x 13.25 Ft | |
| Other | 10.83 Ft x 12.25 Ft | |
| Storage | 8.83 Ft x 9.58 Ft | |
| Furnace | 8.83 Ft x 14.08 Ft | |
| Main level | Other | 7.00 Ft x 15.17 Ft |
| Living room | 15.33 Ft x 22.42 Ft | |
| Dining room | 14.17 Ft x 22.83 Ft | |
| Kitchen | 14.08 Ft x 14.58 Ft | |
| Breakfast | 9.00 Ft x 9.25 Ft | |
| Laundry room | 7.58 Ft x 8.33 Ft | |
| Primary Bedroom | 11.67 Ft x 13.42 Ft | |
| Bedroom | 10.00 Ft x 11.00 Ft | |
| Bedroom | 11.00 Ft x 11.00 Ft | |
| 1pc Bathroom | 5.50 Ft x 6.83 Ft | |
| 3pc Bathroom | 6.83 Ft x 8.00 Ft |
| Features | |||||
|---|---|---|---|---|---|
| Back lane | PVC window | Sauna | |||
| Attached Garage(2) | Other | Refrigerator | |||
| Cooktop - Electric | Dishwasher | Stove | |||
| Microwave | Garburator | Oven - Built-In | |||
| Window Coverings | Garage door opener | Washer & Dryer | |||
| Suite | Central air conditioning | ||||













































