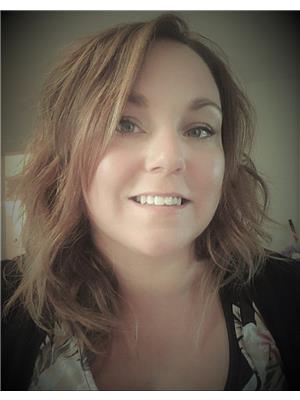23514 Gibb LINE, Rodney, Ontario, CA
Address: 23514 Gibb LINE, Rodney, Ontario
Summary Report Property
- MKT ID24029056
- Building TypeHouse
- Property TypeSingle Family
- StatusBuy
- Added6 weeks ago
- Bedrooms4
- Bathrooms2
- Area1711 sq. ft.
- DirectionNo Data
- Added On09 Dec 2024
Property Overview
This beautiful 4 Bed 2 bath, is located just outside of Wardsville, in Elgin County. Sitting on just over an acre, this Raised Ranch is just waiting your family to call it home. Inside features a large foyer with access to the 1.5 car garage and backyard. Upstairs is a large open concept country kitchen, with vaulted ceilings, large island, lots of storage and family room. Upstairs Also has a Large master suite that features a walk in closet and cheater 4 pc ensuite. Also on the main floor is a second bedroom with large closet. Downstairs has a large family room with wood stove, 2 more good sized bedrooms and a second 4 pc Bath, With ample storage thoughout. Outside has a Large Deck with large above ground pool, a 24x24 insulated shop with wood stove, Chicken coop/ small barn and large beautiful private property. A beautiful house like this wont last long! So book your showing today. (id:51532)
Tags
| Property Summary |
|---|
| Building |
|---|
| Land |
|---|
| Level | Rooms | Dimensions |
|---|---|---|
| Lower level | Laundry room | 9 ft ,1 in x 6 ft ,10 in |
| 4pc Bathroom | 9 ft ,8 in x 6 ft ,10 in | |
| Bedroom | 10 ft ,11 in x 11 ft | |
| Bedroom | 10 ft ,11 in x 9 ft ,10 in | |
| Living room/Fireplace | 21 ft ,6 in x 18 ft ,4 in | |
| Main level | Bedroom | 11 ft x 9 ft ,5 in |
| 4pc Ensuite bath | 9 ft ,7 in x 7 ft ,7 in | |
| Primary Bedroom | 16 ft ,4 in x 11 ft ,9 in | |
| Kitchen/Dining room | 21 ft ,6 in x 16 ft ,3 in | |
| Foyer | 13 ft ,9 in x 8 ft ,1 in |
| Features | |||||
|---|---|---|---|---|---|
| Hobby farm | Double width or more driveway | Front Driveway | |||
| Gravel Driveway | Attached Garage | Garage | |||











































