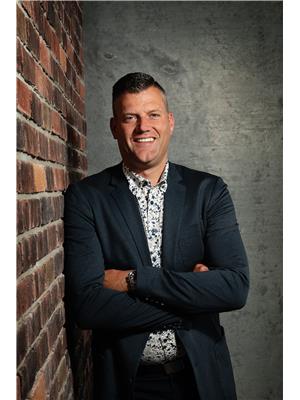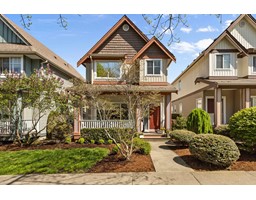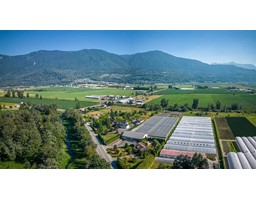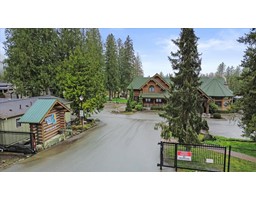10451 MCGRATH ROAD|Rosedale, Rosedale, British Columbia, CA
Address: 10451 MCGRATH ROAD|Rosedale, Rosedale, British Columbia
Summary Report Property
- MKT IDR2977144
- Building TypeHouse
- Property TypeSingle Family
- StatusBuy
- Added11 weeks ago
- Bedrooms5
- Bathrooms2
- Area2604 sq. ft.
- DirectionNo Data
- Added On13 Mar 2025
Property Overview
Experience country charm & modern living in this tastefully renovated 5 bdrm home on a private 0.40-acre lot. Boasting a detached shop & carriage home offering endless possibilities for family use or rental income. Main house has undergone upgrades like brand-new kitchen, appliances, updated bathroom, fresh paint, new flooring, fixtures HVAC & more. The open main floor features cozy living room with breathtaking mtn views, 3 spacious bdrms with mudroom/laundry area. Fully finished bsmnt adds more bdrms, bath & recroom for your growing family. Enjoy the private fenced backyard, refreshed landscaping, covered patio, hot tub area & a cool kids' bunkhouse. Extra parking inc RV, minuets from Rosedale Tradition School & new shops/restaurants in the area. Open House Sat March 15 from 1-4 PM. (id:51532)
Tags
| Property Summary |
|---|
| Building |
|---|
| Level | Rooms | Dimensions |
|---|---|---|
| Lower level | Bedroom 4 | 10 ft ,8 in x 13 ft ,1 in |
| Bedroom 5 | 14 ft ,1 in x 19 ft ,9 in | |
| Family room | 14 ft ,1 in x 19 ft ,9 in | |
| Flex Space | 11 ft ,3 in x 15 ft | |
| Main level | Kitchen | 14 ft ,1 in x 21 ft ,4 in |
| Living room | 12 ft ,3 in x 19 ft ,8 in | |
| Primary Bedroom | 14 ft ,1 in x 10 ft ,1 in | |
| Bedroom 2 | 12 ft ,1 in x 10 ft ,7 in | |
| Bedroom 3 | 12 ft ,1 in x 10 ft ,1 in | |
| Laundry room | 6 ft ,4 in x 9 ft ,1 in |
| Features | |||||
|---|---|---|---|---|---|
| Detached Garage | Garage(1) | Washer | |||
| Dryer | Refrigerator | Stove | |||
| Dishwasher | |||||














































