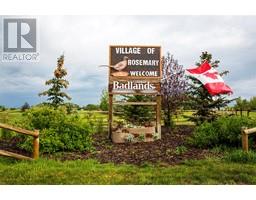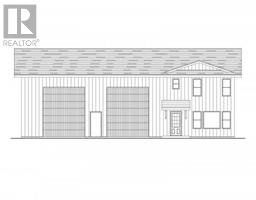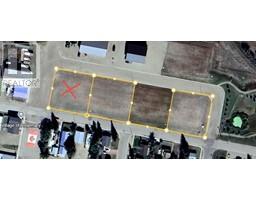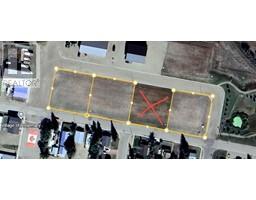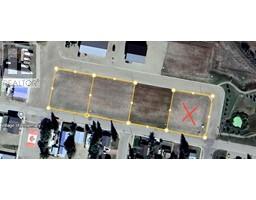109 Gwen Avenue, Rosemary, Alberta, CA
Address: 109 Gwen Avenue, Rosemary, Alberta
Summary Report Property
- MKT IDA2205044
- Building TypeHouse
- Property TypeSingle Family
- StatusBuy
- Added2 weeks ago
- Bedrooms4
- Bathrooms2
- Area2097 sq. ft.
- DirectionNo Data
- Added On28 Apr 2025
Property Overview
SPACIOUS MODULAR HOME IN THE HEART OF ROSEMARY!Welcome to this stunning family home, just one block from the school and playground, offering the perfect blend of comfort and convenience. Situated on a sprawling, treed lot, this property features a massive 30x36 shop with 3 overhead doors, a fully fenced yard, a large covered deck, underground sprinklers, and ample parking space for all your needs.Boasting 2100 sq. ft. of well-maintained living space, this home offers 4 generously-sized bedrooms, 2 modern bathrooms, and a bright, open living room that flows seamlessly into an adjacent family room. There’s also plenty of room for a flexible office space and a separate dining area. The recently remodeled kitchen is a true highlight, complete with a pantry and an island — perfect for family meals and entertaining.Don’t miss your chance to view this beautiful home in the peaceful Village of Rosemary. Call today to schedule your private tour! (id:51532)
Tags
| Property Summary |
|---|
| Building |
|---|
| Land |
|---|
| Level | Rooms | Dimensions |
|---|---|---|
| Main level | Bedroom | 4.14 M x 3.18 M |
| Bedroom | 3.05 M x 3.40 M | |
| Bedroom | 3.40 M x 2.90 M | |
| Primary Bedroom | 4.98 M x 4.93 M | |
| 4pc Bathroom | 3.63 M x 2.21 M | |
| 4pc Bathroom | 2.54 M x 3.58 M |
| Features | |||||
|---|---|---|---|---|---|
| No Smoking Home | Detached Garage(2) | Gravel | |||
| RV | Refrigerator | Dishwasher | |||
| Oven | Washer & Dryer | Central air conditioning | |||






































