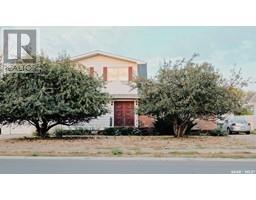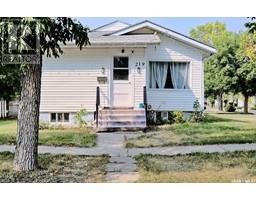707 Markland STREET, Rosetown, Saskatchewan, CA
Address: 707 Markland STREET, Rosetown, Saskatchewan
Summary Report Property
- MKT IDSK971791
- Building TypeHouse
- Property TypeSingle Family
- StatusBuy
- Added14 weeks ago
- Bedrooms4
- Bathrooms2
- Area1104 sq. ft.
- DirectionNo Data
- Added On13 Aug 2024
Property Overview
Nestled on a picturesque, tree-lined street, this charming raised bungalow is on the market for the first time in 30 years. The home exudes curb appeal with its striking bold red siding trimmed in white, complemented by a single attached garage and a concrete drive. This spacious home features four bedrooms and two bathrooms, offering ample room for families of all sizes. The kitchen, dining and living room are framed with custom wood work with a cathedral ceiling spanning the dining and living room, and the three main floor bedrooms are large, bright and modern. Flooring is a quality laminate, with 18” tile in the kitchen, dining and bathroom, and the windows have been updated with modern dual-pane designs. The fully finished basement is a versatile, well-planned space, featuring warm carpet underfoot. It includes a functional laundry area equipped with a wash sink, cupboards, and closet space, as well as a 3-piece bathroom. Utility closets house the furnace and hot water tank, while a storage room contains the electrical panels. Additionally, a fourth bedroom is situated in one corner of the basement, next to a rec room that can be divided to create a fifth bedroom or office space, all while leaving plenty of room for family activities or movie nights. This home combines style, and functionality, making it the perfect choice for your next move. Don't miss out on this fantastic opportunity! (id:51532)
Tags
| Property Summary |
|---|
| Building |
|---|
| Level | Rooms | Dimensions |
|---|---|---|
| Basement | Storage | 5'2" x 9'3' |
| Bedroom | 11'3" x 10'7" | |
| Other | 32'10" x 10'6" | |
| Laundry room | 17'0" x 7'2" | |
| 3pc Bathroom | 4'0" x 5'0" | |
| Main level | Kitchen | 9'6" x 11'0" |
| Dining room | 8'9" x 11'0" | |
| Living room | 18'6" x 11'11" | |
| Bedroom | 11'8" x 8'11" | |
| Bedroom | 13'3" x 11'6" | |
| Bedroom | 10'1" x 11'5" | |
| 3pc Bathroom | 7'0" x 6'11" |
| Features | |||||
|---|---|---|---|---|---|
| Treed | Rectangular | Attached Garage | |||
| Parking Space(s)(3) | Washer | Refrigerator | |||
| Dishwasher | Dryer | Stove | |||























































