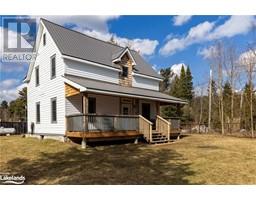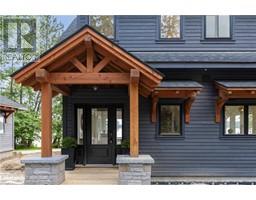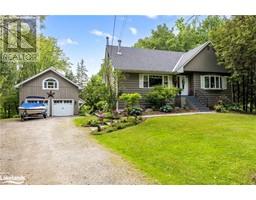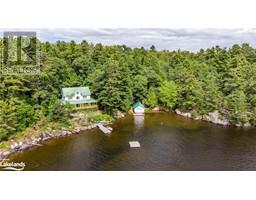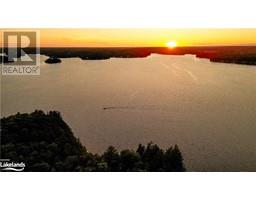1209 HIGHWAY 141 Humphrey, Rosseau, Ontario, CA
Address: 1209 HIGHWAY 141, Rosseau, Ontario
Summary Report Property
- MKT ID40528220
- Building TypeHouse
- Property TypeSingle Family
- StatusBuy
- Added22 weeks ago
- Bedrooms3
- Bathrooms2
- Area2453 sq. ft.
- DirectionNo Data
- Added On18 Jun 2024
Property Overview
Imagine waking up to the rustling of leaves, sun shining, and the enchanting chorus of birds singing. Now, envision calling this picturesque paradise your very own. This spacious 3-bedroom, 2-bath, 2-level home is nestled on a sprawling 40-acre estate. Welcome to Muskoka, where tranquility meets opportunity, and your dream lifestyle awaits. HOME SWEET HOME: Your new home is more than just a residence; it's an invitation to experience Muskoka's natural beauty every day. This charming 2-level retreat offers a cozy haven for your family, with three bedrooms ensuring ample space for everyone. Relax in the comfort of your living room, where large windows flood the space with natural light, and a fireplace provides a warm, inviting atmosphere. The lower level with separate entrance is easily accessible and provides a unique opportunity to further develop your residence either for yourself or to be used a separate rental opportunity in a highly desired area. Beyond your doorstep lies a sprawling 40-acre canvas of natural wonder. Towering trees, winding trails, and a private pond create an idyllic setting for exploration and relaxation. PRIME LOCATION: Walking distance from the Rosseau Waterfront and Boat Launch, you'll have immediate access to Lake Rosseau's crystal-clear waters. The area's renowned for its boating, fishing, and water sports, making it a paradise for outdoor enthusiasts. Your new home is also conveniently located near a variety of charming Muskoka towns and renowned resorts, offering fine dining, shopping, and entertainment options. (id:51532)
Tags
| Property Summary |
|---|
| Building |
|---|
| Land |
|---|
| Level | Rooms | Dimensions |
|---|---|---|
| Lower level | Storage | 45'5'' x 26' |
| Office | 13'1'' x 11'5'' | |
| Main level | Laundry room | 9'6'' x 5'7'' |
| 2pc Bathroom | Measurements not available | |
| 4pc Bathroom | 9'9'' x 7'3'' | |
| Bedroom | 11'0'' x 10'0'' | |
| Bedroom | 13'3'' x 10'9'' | |
| Primary Bedroom | 13'3'' x 11'7'' | |
| Dining room | 13'2'' x 11'10'' | |
| Kitchen | 13'2'' x 8'8'' | |
| Living room | 18'1'' x 13'3'' |
| Features | |||||
|---|---|---|---|---|---|
| Visual exposure | Country residential | Automatic Garage Door Opener | |||
| Detached Garage | Carport | Covered | |||
| Visitor Parking | Dishwasher | Microwave | |||
| Refrigerator | Satellite Dish | Stove | |||
| Washer | Window Coverings | Central air conditioning | |||
























