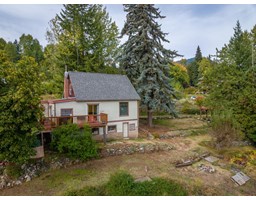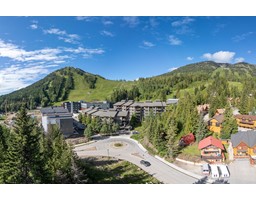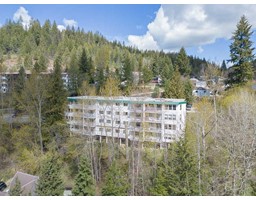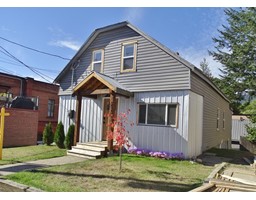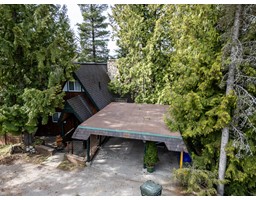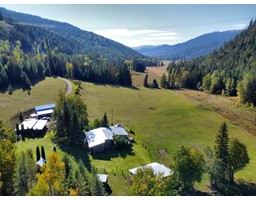2715 HIGHWAY 3B, Rossland, British Columbia, CA
Address: 2715 HIGHWAY 3B, Rossland, British Columbia
Summary Report Property
- MKT ID2478669
- Building TypeHouse
- Property TypeSingle Family
- StatusBuy
- Added14 weeks ago
- Bedrooms1
- Bathrooms1
- Area481 sq. ft.
- DirectionNo Data
- Added On14 Aug 2024
Property Overview
Nestled just outside of Rossland, BC, this 10-acre mountainside retreat offers the rare opportunity of total privacy and rural living only two minutes from town. Established from the ground up in 2021, it features a stunning prefab home by Drop Structures perched up high on a permanent foundation; floor-to-ceiling windows frame sweeping mountain views. The modern residence complements the natural beauty of the land - from the year-round creek that flows from the top of a forest ridge, to the heritage apple orchard and lush pastures. Bike, hike, or ride your horse from the back door onto Rossland's existing trail network within minutes. At a lower elevation (870m) with full southern exposure, both garden and trail season is substantially longer here. Bring your horses or live the hobby farm dream: two newly fenced pastures total 4 acres of gently benched meadows and mature trees; a 14x36ft barn features power, water, hay storage and houses a 9.1 kW grid-tied solar system. A 20ft shipping container provides additional storage. Two separate titles offer the potential for additional future dwellings; with 400 amp electrical service and multiple benched homesites to choose from, it's time to build your dream home on this spectacular acreage. Whether you seek a peaceful retreat or an active outdoor lifestyle, this property promises the perfect blend of simplicity and access. Come check it out today, it's time for peaceful mountain living! (id:51532)
Tags
| Property Summary |
|---|
| Building |
|---|
| Level | Rooms | Dimensions |
|---|---|---|
| Main level | Bedroom | 11'5 x 11'4 |
| Full bathroom | Measurements not available | |
| Kitchen | 10'2 x 11'5 | |
| Living room | 11 x 11'5 |
| Features | |||||
|---|---|---|---|---|---|
| Unknown | Heat Pump | ||||

























































































