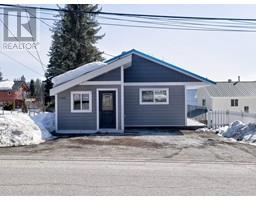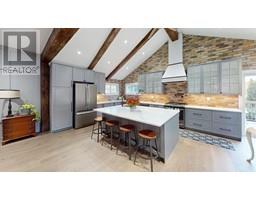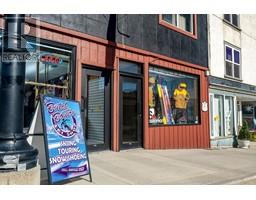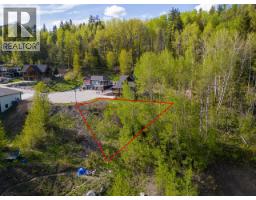635 Highway 22 Highway Lot# A Rossland Rural, Rossland, British Columbia, CA
Address: 635 Highway 22 Highway Lot# A, Rossland, British Columbia
Summary Report Property
- MKT ID10326866
- Building TypeHouse
- Property TypeSingle Family
- StatusBuy
- Added12 weeks ago
- Bedrooms4
- Bathrooms4
- Area3405 sq. ft.
- DirectionNo Data
- Added On06 Jan 2025
Property Overview
Dream 20 acre property close to Rossland, BC, with multiple garages and workshops plus incredible outdoor space, and on the market for the first time! 635 Highway 22 is a blend of quality, craftsmanship, privacy, and unique that does not come available often. This 4 bedroom, 4 bathroom home has all kinds of amazing features and finishes that need to be viewed in person to truly appreciate. Walk in thru the main door into a large living area heated by the cozy wood fireplace, beautiful hardwood floors, and windows all around. Thru the living room is the modern kitchen and dining area with granite countertops and ample storage. Multiple outdoor access points from the main floor get you outside and onto your deck and patio. Around the corner, thru the mudroom with heated tile floors and down the hall is your spacious primary bedroom with full ensuite and walk-in closet. Don't want to be on the main floor? Make the second floor your primary! Head upstairs and you'll find a cozy room with gas fireplace, full bath with clawfoot tub, and a covered balcony to sip coffee and read your book in privacy. The basement features a massive rec room with wet bar and beer fridge, 4th bedroom and bathroom, utility room and extra storage spaces. Services are in place to add a third garage/workshop in the cleared space up the separate driveway. This is a truly incredible package that is ready to be used and enjoyed by the next owner. Get in touch today to book your personal tour! (id:51532)
Tags
| Property Summary |
|---|
| Building |
|---|
| Land |
|---|
| Level | Rooms | Dimensions |
|---|---|---|
| Second level | Full ensuite bathroom | 7'6'' x 6'8'' |
| Bedroom | 19'6'' x 13'10'' | |
| Basement | Utility room | 19'6'' x 11'8'' |
| Bedroom | 14'6'' x 13'3'' | |
| Full bathroom | Measurements not available | |
| Recreation room | 13'4'' x 37'9'' | |
| Main level | Mud room | 15' x 17'10'' |
| Full bathroom | 4'6'' x 6'6'' | |
| Full ensuite bathroom | 7'7'' x 9' | |
| Primary Bedroom | 14' x 12'9'' | |
| Bedroom | 11'3'' x 11' | |
| Dining room | 11'8'' x 9' | |
| Kitchen | 11'8'' x 8'6'' | |
| Living room | 22'6'' x 15' |
| Features | |||||
|---|---|---|---|---|---|
| One Balcony | Attached Garage(3) | Detached Garage(3) | |||
| Heated Garage | Central air conditioning | ||||




































































































