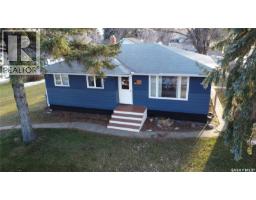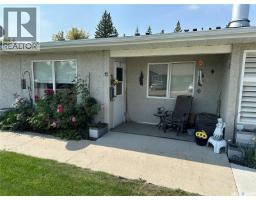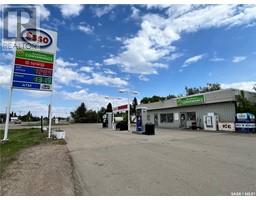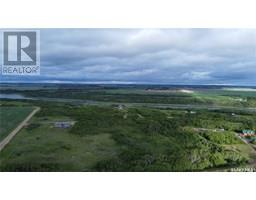408 5th AVENUE, Rosthern, Saskatchewan, CA
Address: 408 5th AVENUE, Rosthern, Saskatchewan
1 Beds2 Baths840 sqftStatus: Buy Views : 763
Price
$247,700
Summary Report Property
- MKT IDSK019330
- Building TypeHouse
- Property TypeSingle Family
- StatusBuy
- Added15 weeks ago
- Bedrooms1
- Bathrooms2
- Area840 sq. ft.
- DirectionNo Data
- Added On25 Sep 2025
Property Overview
Great location in Rosthern. 840 sq ft 1 1/2 storey house on a 55' x 207' lot in Rosthern. Wider stairs lead up from the entrance to the main floor that was extensively renovated in the past. Newer wiring & insulation, windows & siding with styrofoam insulation underneath, kitchen & main floor laundry/bath with a tub and a shower. The main floor also has a large living room and a second dining room. A wide stairway also leads to the very functional basement which has a large family room, a storage room, den or office space, and a 1/2 bath in the utility room. Again wide stairs lead to the second floor which remains un-renovated with a large bedroom and a family room that together could be converted to two nice bedrooms. (id:51532)
Tags
| Property Summary |
|---|
Property Type
Single Family
Building Type
House
Storeys
1.5
Square Footage
840 sqft
Title
Freehold
Land Size
11422.88 sqft
Built in
1908
Parking Type
Parking Pad,Gravel,Parking Space(s)(2)
| Building |
|---|
Bathrooms
Total
1
Interior Features
Appliances Included
Washer, Refrigerator, Dishwasher, Dryer, Window Coverings, Hood Fan, Stove
Basement Type
Full (Partially finished)
Building Features
Features
Treed
Square Footage
840 sqft
Structures
Deck
Heating & Cooling
Cooling
Wall unit
Heating Type
Forced air
Parking
Parking Type
Parking Pad,Gravel,Parking Space(s)(2)
| Land |
|---|
Lot Features
Fencing
Fence
| Level | Rooms | Dimensions |
|---|---|---|
| Second level | Bedroom | 13 ft ,6 in x 11 ft ,8 in |
| Family room | 17 ft ,4 in x 11 ft ,2 in | |
| Basement | Family room | 18 ft ,9 in x 14 ft |
| Den | 12 ft ,6 in x 9 ft | |
| Storage | 14 ft x 4 ft ,8 in | |
| 2pc Bathroom | 15 ft ,4 in x 9 ft ,4 in | |
| Main level | Living room | 17 ft ,6 in x 11 ft ,6 in |
| Dining room | 13 ft x 7 ft ,3 in | |
| Kitchen | 10 ft x 8 ft ,8 in | |
| Laundry room | 9 ft x 8 ft |
| Features | |||||
|---|---|---|---|---|---|
| Treed | Parking Pad | Gravel | |||
| Parking Space(s)(2) | Washer | Refrigerator | |||
| Dishwasher | Dryer | Window Coverings | |||
| Hood Fan | Stove | Wall unit | |||




































