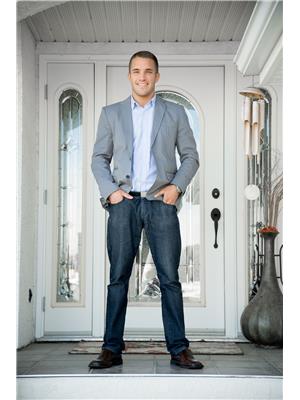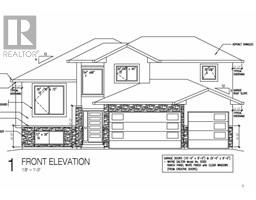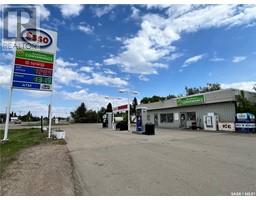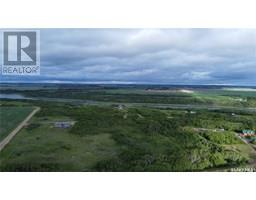605 5th AVENUE, Rosthern, Saskatchewan, CA
Address: 605 5th AVENUE, Rosthern, Saskatchewan
Summary Report Property
- MKT IDSK009329
- Building TypeHouse
- Property TypeSingle Family
- StatusBuy
- Added1 weeks ago
- Bedrooms4
- Bathrooms2
- Area1272 sq. ft.
- DirectionNo Data
- Added On06 Aug 2025
Property Overview
Great opportunity for a family home in the heart of Rosthern. This bungalow features 4 bed/ 2 bath with 1,272 sqft of living space above grade. Upgrades include two new bathrooms, newer vinyl flooring in the basement & parts of upstairs, newer washer/dryer, furnace (2021), garage heater (2022), new windows in kitchen, living room and 2 back bedrooms, and new fence in 2019. Very functional floor plan for a growing family. You'll love the beautiful custom tile shower in the upstairs bathroom with a soaker tub. Basement has open layout with 1 bedroom, 1 bath (5' walk in shower), big family room, cold room, wood fireplace and laundry. Perfect man-cave set up in the garage for projects (finished + natural gas heat). Massive backyard, a dream for someone with dogs or kids who love to run around & play (play structure included). Raised garden beds to stay as well. Tons of parking on this property with a covered space conveniently located right beside the side door. Vacant and ready for a quick possession. Well kept home. Contact your realtor today! (id:51532)
Tags
| Property Summary |
|---|
| Building |
|---|
| Land |
|---|
| Level | Rooms | Dimensions |
|---|---|---|
| Basement | Bedroom | 11 ft ,10 in x 9 ft ,2 in |
| Family room | 12 ft ,9 in x 22 ft ,6 in | |
| 3pc Bathroom | Measurements not available | |
| Storage | 13 ft ,6 in x 8 ft ,9 in | |
| Main level | Kitchen | 8 ft ,6 in x 11 ft ,8 in |
| Living room | 9 ft ,3 in x 15 ft ,6 in | |
| Dining room | 9 ft ,3 in x 12 ft ,8 in | |
| Bedroom | 9 ft ,6 in x 11 ft ,9 in | |
| Bedroom | 10 ft ,4 in x 12 ft ,7 in | |
| Bedroom | 12 ft ,10 in x 11 ft ,9 in | |
| 3pc Bathroom | Measurements not available |
| Features | |||||
|---|---|---|---|---|---|
| Rectangular | Detached Garage | Heated Garage | |||
| Parking Space(s)(5) | Washer | Refrigerator | |||
| Dryer | Window Coverings | Hood Fan | |||
| Stove | Central air conditioning | ||||













































