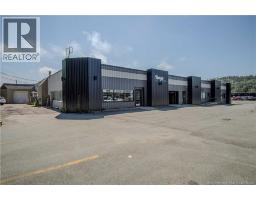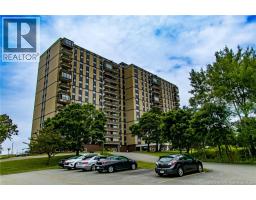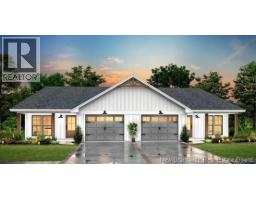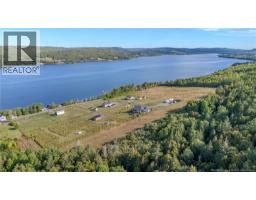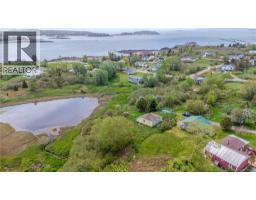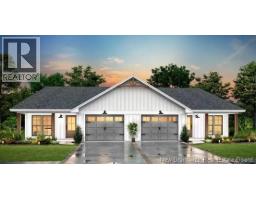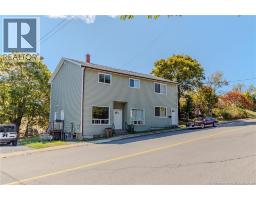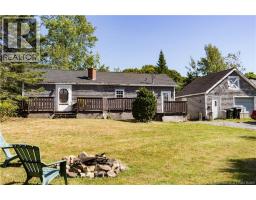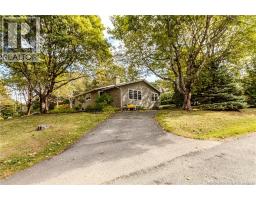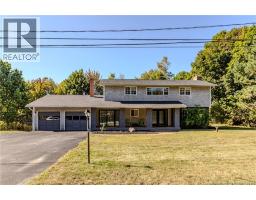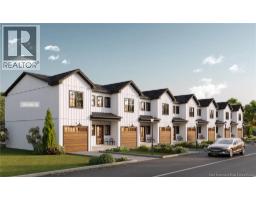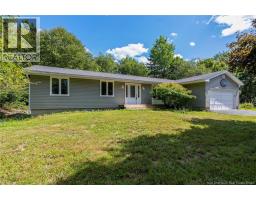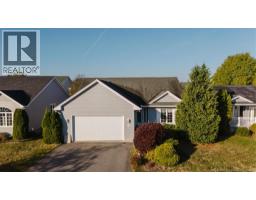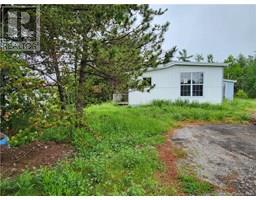4 Gautreau Road, Rothesay, New Brunswick, CA
Address: 4 Gautreau Road, Rothesay, New Brunswick
Summary Report Property
- MKT IDNB122337
- Building TypeHouse
- Property TypeSingle Family
- StatusBuy
- Added7 days ago
- Bedrooms3
- Bathrooms2
- Area1144 sq. ft.
- DirectionNo Data
- Added On10 Oct 2025
Property Overview
Welcome to 4 Gautreau Road a spacious and well-built three-bedroom, two-bath home with incredible potential, nestled in the highly sought-after French Village community. Set on a mature, half-acre lot, this property offers privacy, space, and room to growperfect for those looking to personalize their next home. The impressive 32 x 24 detached garage provides ample space for vehicles, storage, or a dream workshop. Step inside to discover a generous main floor layout featuring a large living room, an open-concept kitchen and dining area, and three comfortable bedrooms, along with a full bathroom. The partially finished lower level includes a walk-out basement, rec room, half bath, and plenty of room to expandwhether you're envisioning a home office, gym, or additional living space. With solid bones and endless potential, this is your chance to transform a great house into your dream home in one of the area's most desirable neighborhoods. Dont miss outschedule your private viewing today! (id:51532)
Tags
| Property Summary |
|---|
| Building |
|---|
| Land |
|---|
| Level | Rooms | Dimensions |
|---|---|---|
| Basement | Storage | 14' x 10' |
| Mud room | 11'6'' x 11'6'' | |
| Bath (# pieces 1-6) | 7' x 4'8'' | |
| Recreation room | 13'7'' x 20' | |
| Laundry room | 18' x 11' | |
| Main level | Kitchen/Dining room | 18'5'' x 11'6'' |
| Primary Bedroom | 12' x 12' | |
| Bedroom | 10'9'' x 9'1'' | |
| Bath (# pieces 1-6) | 11'7'' x 4'8'' | |
| Bedroom | 11' x 11' | |
| Living room | 20'4'' x 14'1'' |
| Features | |||||
|---|---|---|---|---|---|
| Detached Garage | Heat Pump | ||||








































