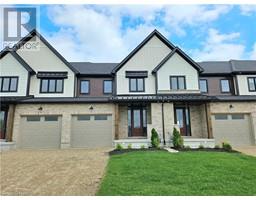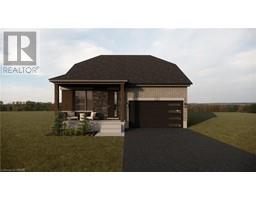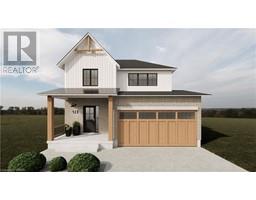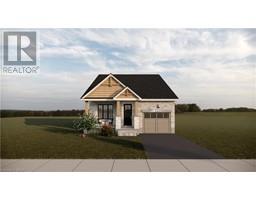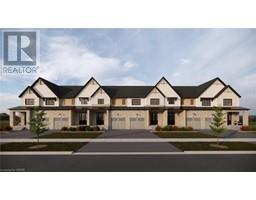30 HEAD Street 60 - Rural Mapleton, Rothsay, Ontario, CA
Address: 30 HEAD Street, Rothsay, Ontario
Summary Report Property
- MKT ID40557407
- Building TypeHouse
- Property TypeSingle Family
- StatusBuy
- Added1 weeks ago
- Bedrooms3
- Bathrooms3
- Area2590 sq. ft.
- DirectionNo Data
- Added On18 Jun 2024
Property Overview
Experience the tranquil allure of this picturesque property, where serenity, modern amenities and character converge on 1.2 acres. This captivating 2.5 storey home has been meticulously renovated. Step onto the inviting wrap-around porch added in 2019, stretching gracefully from the main to the second storey. Inside you can indulge in the main level's amenities, from the large kitchen with in-floor heating to the cozy living room with its wood-burning fireplace and bay windows. Work or study in the office space adorned with built-in cabinets, and find convenience in the nearby two-piece bath and tucked away laundry. The second level will lead you to 3 generously sized bedrooms, accompanied by a new private ensuite and a 4pc family bathroom. A 3rd floor retreat can be a great casual hang out space or play room. Throughout the home, original woodwork and stained glass windows exude timeless charm, harmoniously fused with modern updates. Radiant heat, courtesy of a natural gas boiler with individual thermostats in each room, ensures consistent comfort. A massive detached 28’x48’ heated garage has ample room for parking, a hoist and workshop space. Surrounded by mature trees, the property offers abundant green space for children to play and gardens to grow. A lovely stamped concrete patio featuring a serene pond and waterfall will be your own private oasis this summer. Immerse yourself in privacy, comfort and enduring elegance within this meticulously maintained century home. (id:51532)
Tags
| Property Summary |
|---|
| Building |
|---|
| Land |
|---|
| Level | Rooms | Dimensions |
|---|---|---|
| Second level | 4pc Bathroom | 12'4'' x 10'3'' |
| 3pc Bathroom | Measurements not available | |
| Bedroom | 11'10'' x 11'8'' | |
| Bedroom | 13'6'' x 11'11'' | |
| Primary Bedroom | 12'1'' x 13'7'' | |
| Third level | Loft | 22'0'' x 19'9'' |
| Main level | 2pc Bathroom | Measurements not available |
| Laundry room | Measurements not available | |
| Dining room | 13'10'' x 12'1'' | |
| Office | 11'8'' x 11'2'' | |
| Living room | 17'4'' x 12'1'' | |
| Kitchen | 25'11'' x 13'5'' |
| Features | |||||
|---|---|---|---|---|---|
| Paved driveway | Skylight | Tile Drained | |||
| Country residential | Detached Garage | Carport | |||
| Central Vacuum | Refrigerator | Water softener | |||
| Water purifier | Microwave Built-in | Gas stove(s) | |||
| Window Coverings | None | ||||

















































